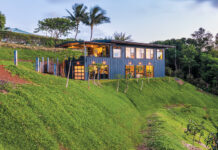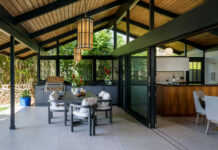Story by Sarah Ruppenthal | Photography by Ryan Siphers
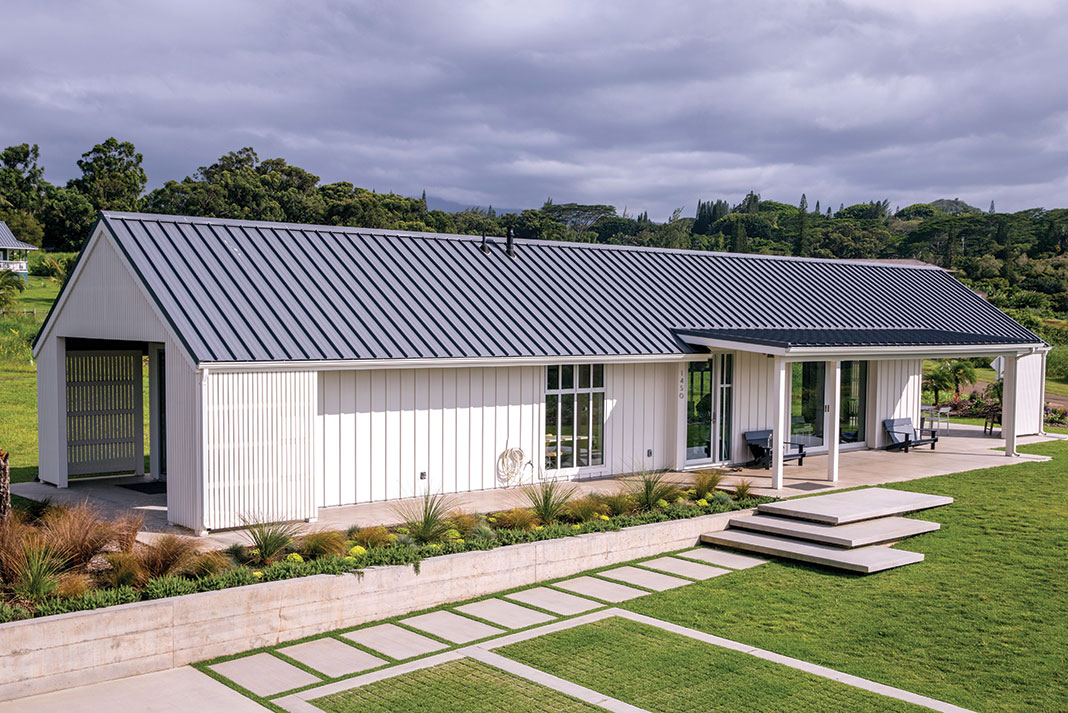 Melissa Newirth lives by one rule: “Keep it simple.” It’s a philosophy that guides her work as an interior designer, stylist, and curator/owner of Cloth and Goods, an online homeware store. In 2015, when Newirth and her husband, David Johnson, decided to move back to Maui after a nine-year hiatus, simplicity would guide them again.
Melissa Newirth lives by one rule: “Keep it simple.” It’s a philosophy that guides her work as an interior designer, stylist, and curator/owner of Cloth and Goods, an online homeware store. In 2015, when Newirth and her husband, David Johnson, decided to move back to Maui after a nine-year hiatus, simplicity would guide them again.
The two were living in Oregon at the time. David is a life coach whose practice grew out of years as a serious student of Buddhism. Melissa had a studio in Portland’s historic Film Exchange Building. “We loved living in Portland, but I wanted to be closer to my kids,” she says. Both of Melissa’s children live on Maui: Naomi, founder and principal designer of Acacia swimwear; and Jamil, an attorney and cofounder of UVSC, a nonprofit organization that provides assistance to those battling cancer. (The acronym stands for “U Versus Cancer | Us Versus Cancer.”)
And then there was Naomi’s enticing proposition: Would Melissa and David like to go in on a two-acre lot for sale in Ha‘ikū? The trio came up with a plan: They’d build a main house for Naomi; Melissa and David would reside in a cottage on the property.
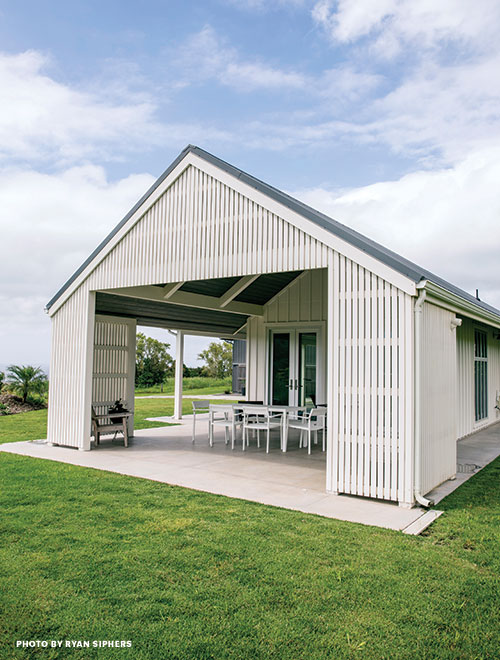
Back in Portland, Melissa’s studio had been across the courtyard from the offices of Jenny and Jeff Guggenheim, a husband-and-wife architectural team known for their minimalistic approach. Not long after purchasing the parcel in Ha‘ikū, Melissa picked up the phone and called them to ask whether they would design the cottage and a 1,600-square-foot multipurpose barn. Their answer was a resounding “Yes!”
Melissa’s top item on her wish list for the cottage was a streamlined design that would merge the indoor and outdoor living spaces. (She also sent the Guggenheims a link to her Pinterest page, which is replete with images of architectural details.)
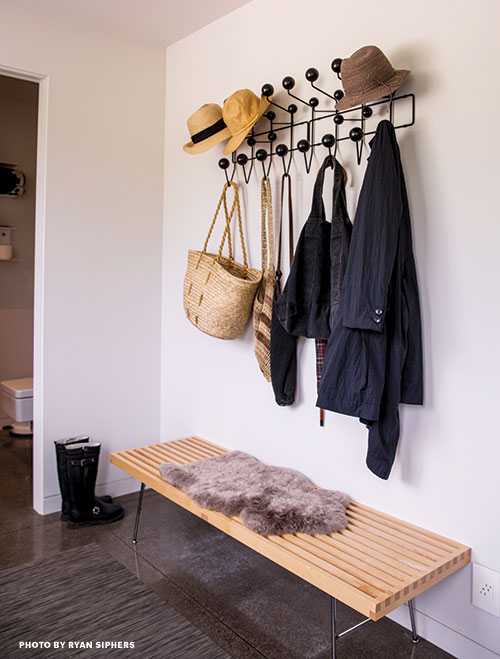
When Jeff and Jenny debuted their renderings a few weeks later, Melissa was elated. “They nailed it,” she says. With its long and narrow shape, pitched roof, and exposed trusses, the 1,000-square-foot cottage takes its cues from the Scandinavian farmhouses and Japanese eel houses Melissa had always admired. And to her delight, the architects hit the mark with a minimal, space-efficient layout that pulls the outside in: well-placed windows capture mountain and ocean views, and large Fleetwood doors open to three covered lānai.

