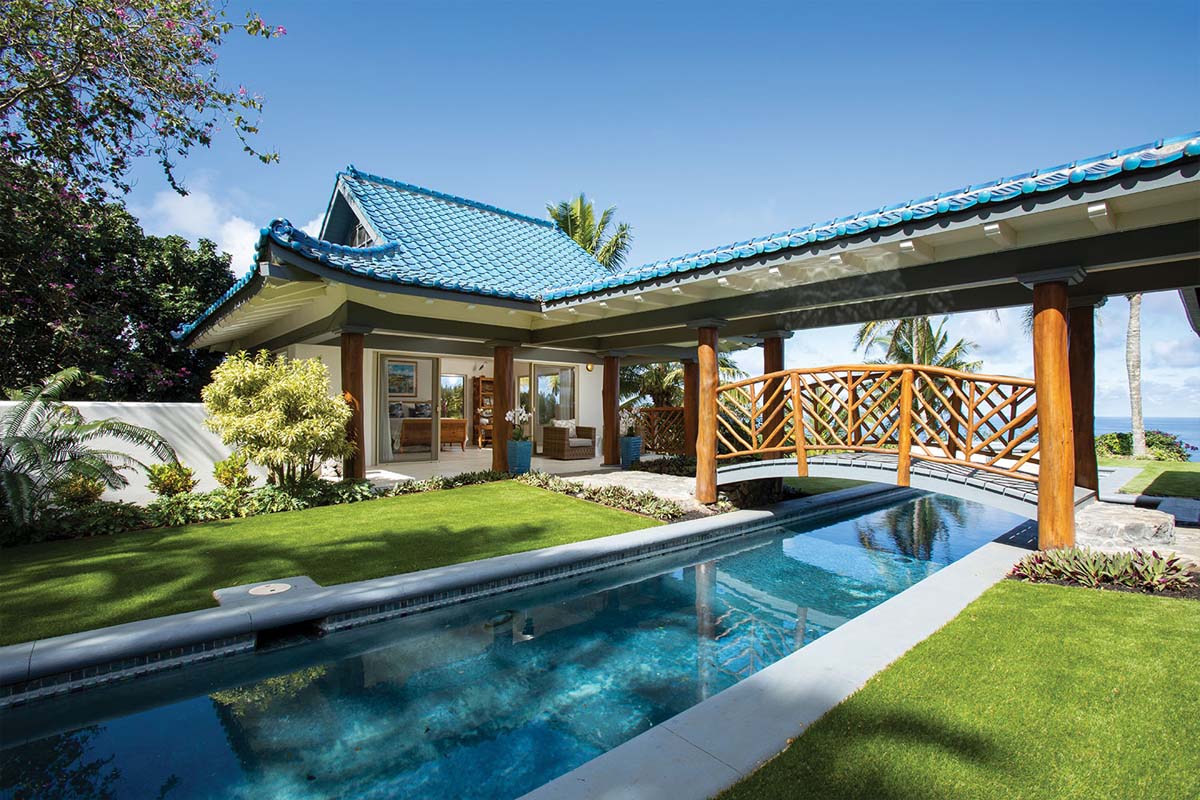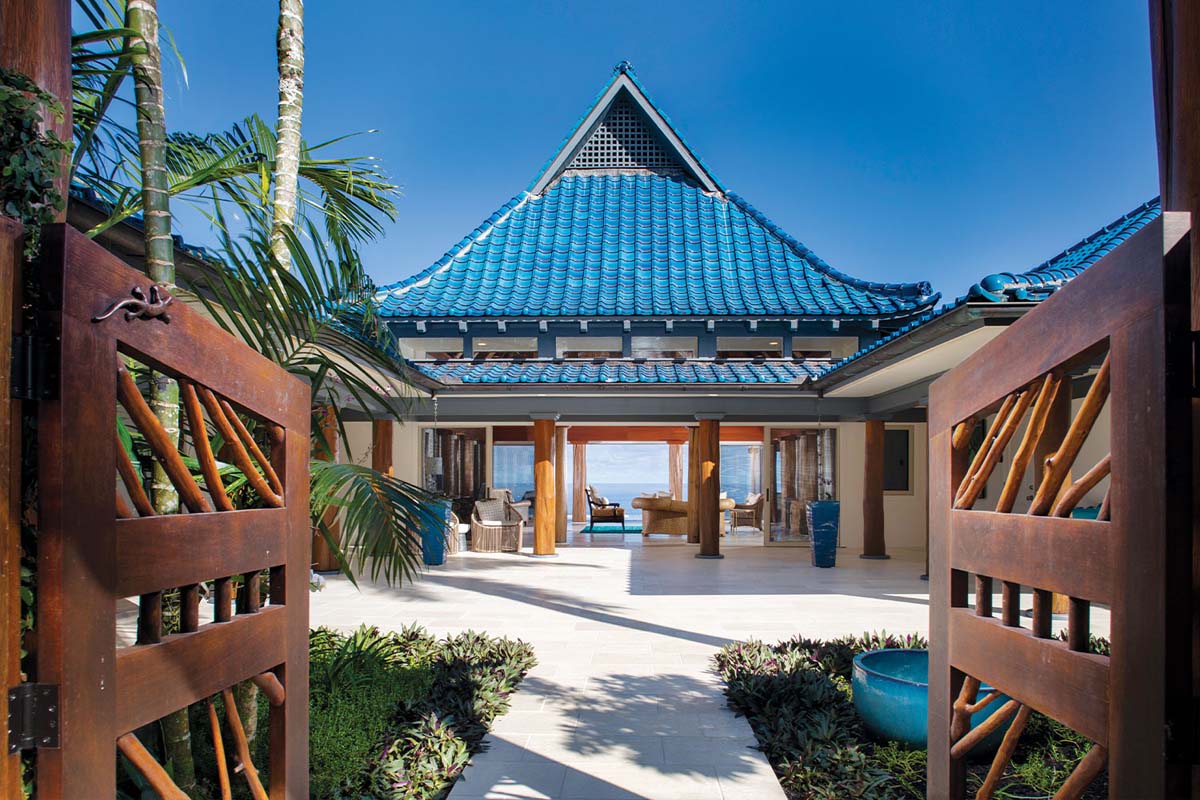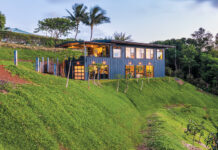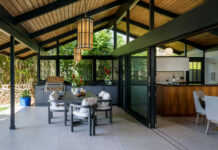Story by Lara McGlashan | Photography by Ryan Siphers

I pull off the busy Hāna Highway and onto an inconspicuous residential street in Ha‘ikū. As I drive down the gentle slope, the traffic noise behind me fades away and is replaced by birdsong and breezes. I turn onto a small dirt road and find Ponohouse almost at the end.
In Hawaiian, the word pono has no direct English translation. In some cases, it’s a rather abstract concept — a way of looking at life that calls for people to live in a state of harmony with the ‘āina (land), the natural world and those around you. In another context, to make things pono means to set things right by being thankful, taking responsibility and being kind.
Either way, it’s a fitting name for the residence. When they began the remodel in 2020, the homeowners did so with sustainability and longevity in mind while also aiming to highlight the home’s unique design and incredible location on the planet.

As I park, I immediately notice the roof. Brilliant azure tiles ripple downward in a Balinese-style pattern, culminating in a wavelike lip at the gutter. I walk through the gate and into an open courtyard covered in bright white tile. The tile continues through an airy great room and back outside where it terminates in a curved patio edge, a sharp contrast dividing land and sky.
One homeowner and her friend, who helped imagine the remodel, meet me in the courtyard. I remark on the beauty of the roof and the homeowner lights up.
“It was the first thing I loved about the house when we bought it in 1999,” she says. “It’s beautiful, but also functional: the tiles help shed the heat on hot days and insulate the home on chillier ones.”
“You’ll notice the roof overhangs are supported by these ‘ōhi‘a posts,” says the friend, pointing to a colonnade of stout tree-trunk pillars that march around the perimeter of the courtyard. “They repeat throughout the house, but were lost in the original design. The colors and textures were all over the place, which broke up the rooms and made everything very busy.”
The homeowners rethought the entire flow of the home, taking the dark, fractured aesthetic and making it more cohesive and contemporary. Taupe Saltillo tile and buckling bamboo floors were replaced with Italian tile throughout. Rust-colored walls, wooden doors and dark trim were painted bright white, and the exterior was repainted to blend better with the natural landscape.
The courtyard flows into a large, open living space with a vaulted ceiling held aloft by another series of ‘ōhi‘a posts. Now, surrounded by clean, snowy walls and floors, the posts do indeed stand out.





