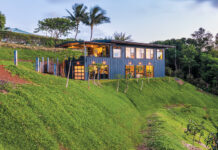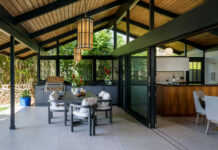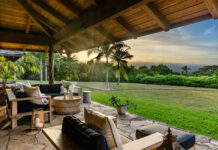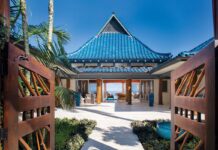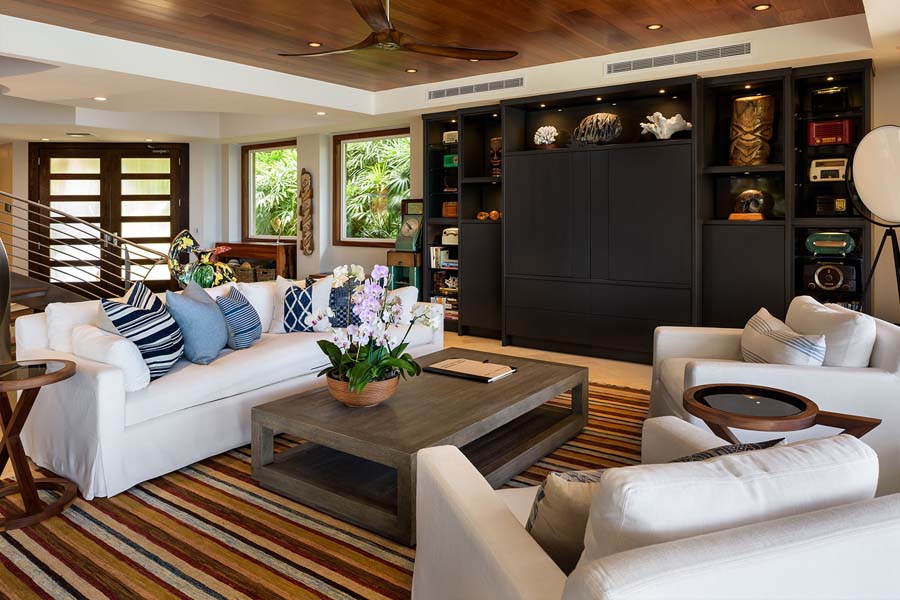
On the wall above the chaise hangs a flat-screen monitor with an endless video feed: an aerial view of two men sweeping trash hither and yon. Upon further study, I notice the men are sweeping the trash in a particular pattern and suddenly realize it’s a clock — an art installation created by Marten Baas.
“Do they ever stop sweeping?” I ask; surely while filming a 24-hour sweepathon the men must have had to use the facilities.
“Well, once we saw one of them leave for a short period of time and then come right back,” says the homeowner. “But that literally only happened once, and it never happened again!”
The entire back wall of the home folds open to create an airy indoor/outdoor living space, and Tattersall leads me onto the patio. To the right is a well-appointed barbecue area, to the left a fire pit surrounded by comfy seating. A sparkling infinity-edge pool is adjacent, and beyond, a yard of neat-and-tidy grass.
“We call this cashmere grass— it’s so soft,” says the homeowner. At the bottom of the “cashmere” hillside is a gate, allowing entry to a protected cove and a slim crescent of biscuit-colored beach bookended by craggy black lava outcroppings.
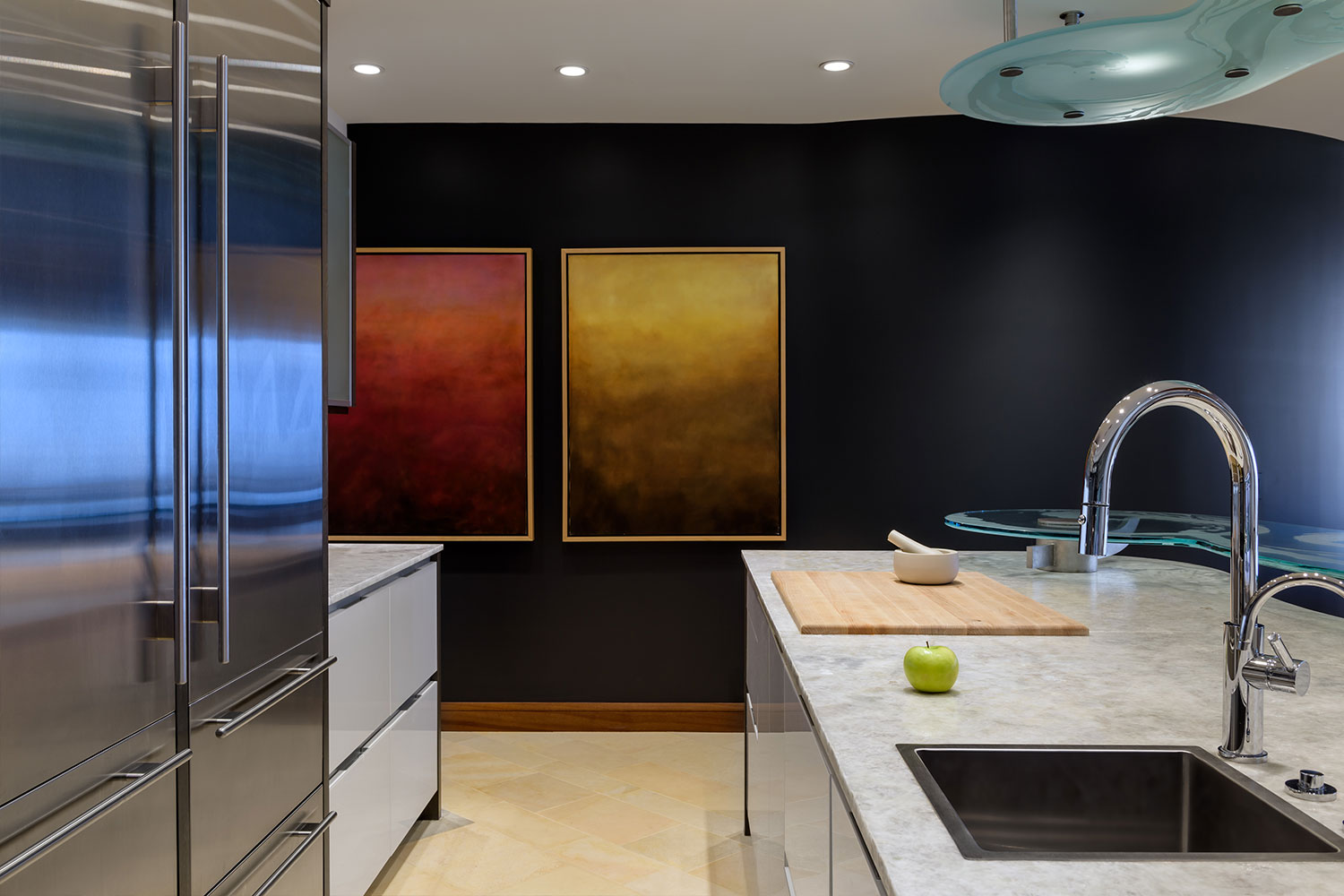
Back inside, we move through the kitchen, a crisp, modern space with large, stainless-steel appliances. A kidney-shaped glass countertop juts out from the island to allow for barstool seating; its twin in light-fixture form hangs above, illuminating the island through swirled glass.
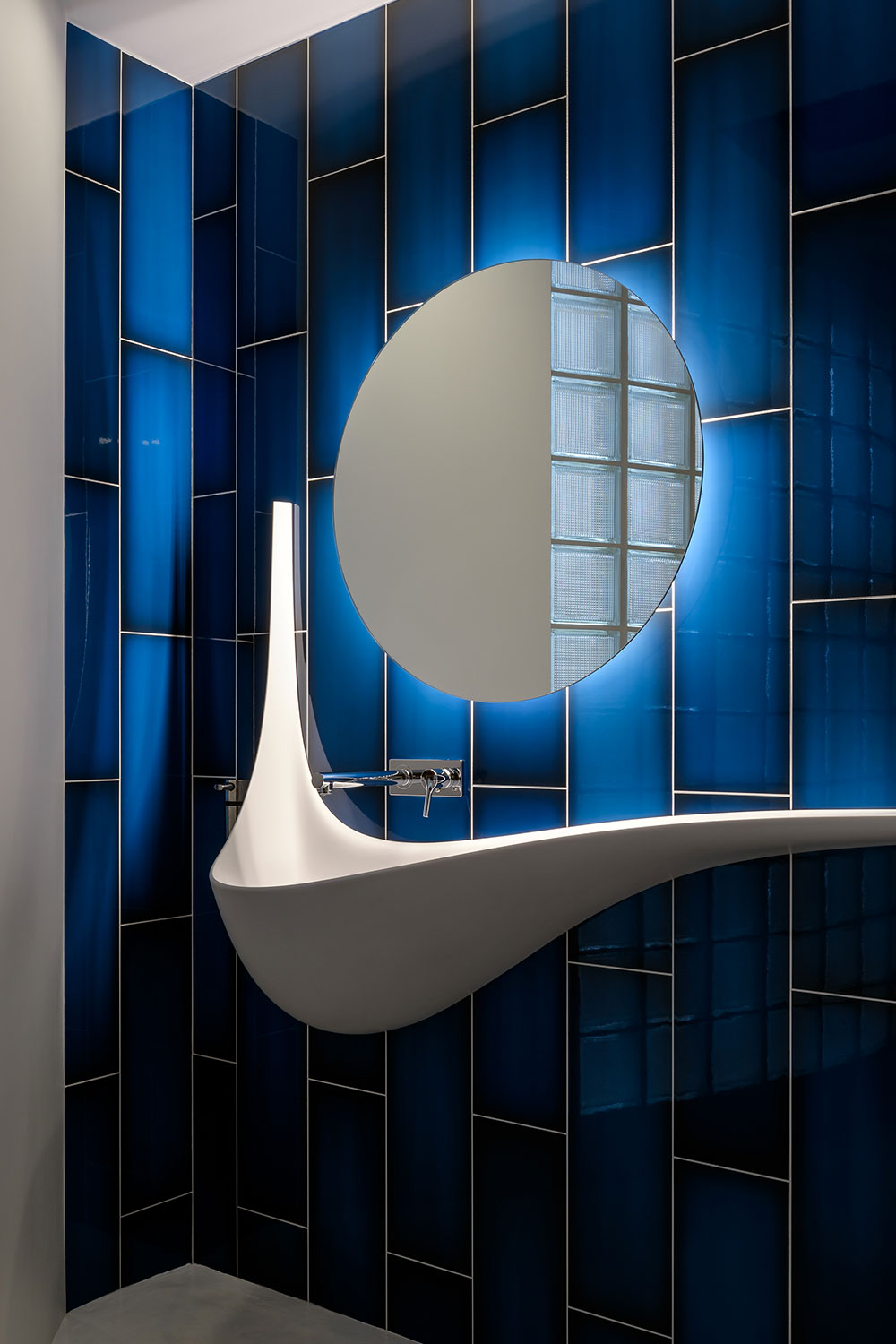
Around the corner and tucked behind the staircase is a clever half-bath. The sink looks like an ocean wave, rising and curling and spreading across the dark-blue tile wall. The flip of a switch transforms the floor into a living ocean. Fish, turtles and other sea life react in real time with anyone entering the room — darting away as footsteps disturb their virtual sea-surface and sending concentric ripples outward.
Down the hallway to the left is a multipurpose media room with plush lounge chairs and a cabinet against the wall. Tattersall opens its top and sides to reveal its alter ego: a hideaway bed.
“Radd Haferkamp built this cabinet and the custom walnut TV lift piece for the master, both of which I designed,” says Tattersall. “There’s also another hidden surprise to see when we go upstairs.”
With that we head up, following the curl of the iron flame. “We had to reconfigure the entire second floor to work with the homeowners’ vision,” says Tattersall as we enter a room on the left. “For instance, this used to be an open outdoor area which we enclosed to make an office and …” he pulls a handle to reveal another clandestine bed, “… it’s also a bedroom.”

