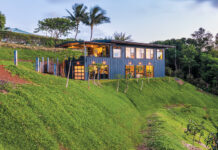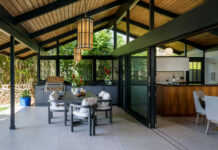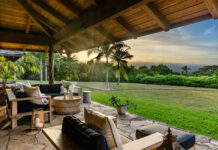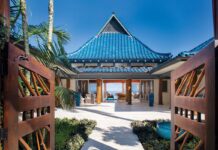Story by Sarah Ruppenthal | Photography by Ryan Siphers
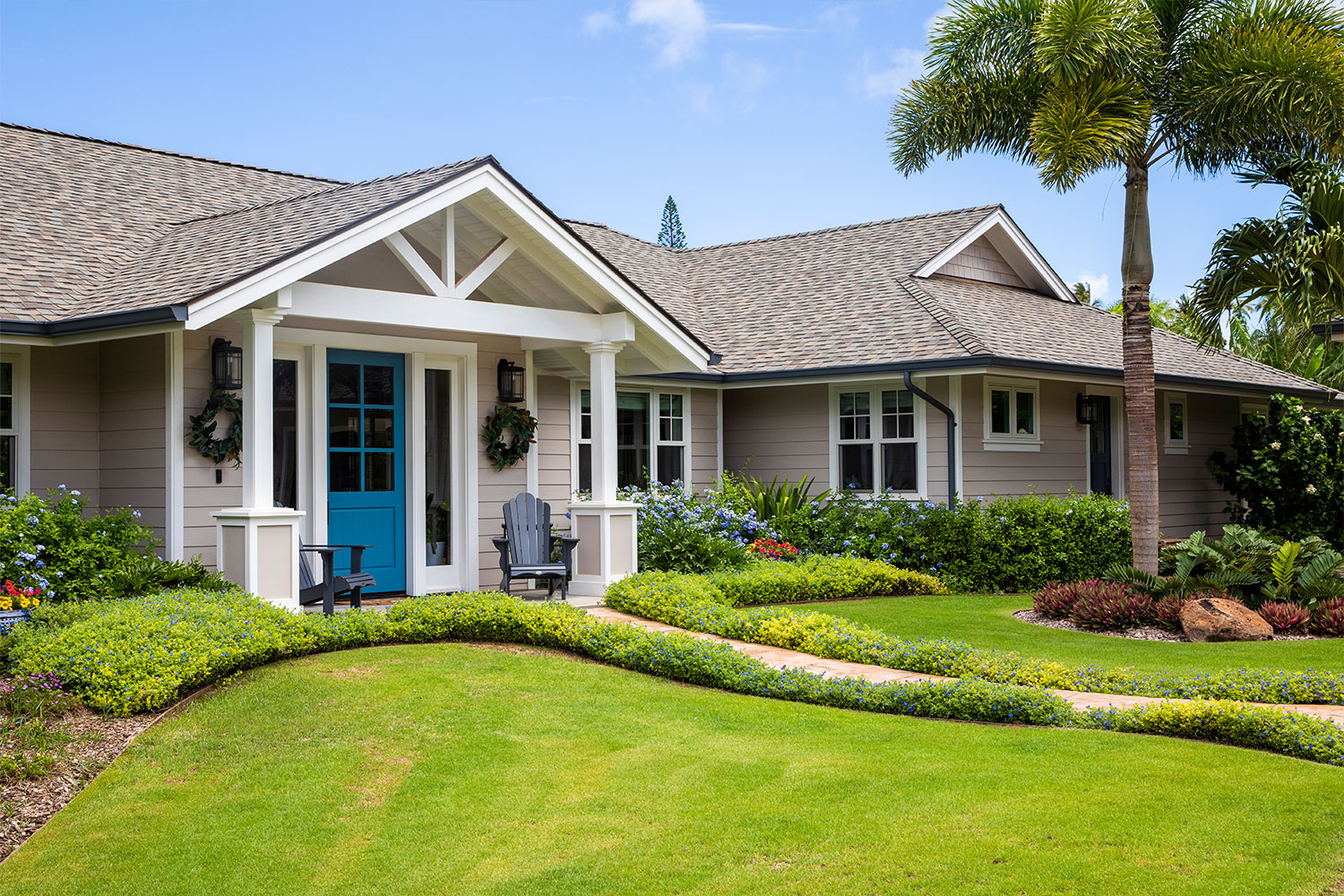
What comes to mind when you think of a “green” home? An off-the-grid cabin in the middle of nowhere? An ultra-modern smart house that operates with the touch of an app? Cast aside those stereotypes, because today’s green homes are livable — and lovable.
Case in point: John and Kristi Bendon’s residence on the North Shore of Maui. At first glance, the plantation-meets-Craftsman-style structure is charming, but once inside, charm teams up with tech, and it’s immediately evident why this was the first home on Maui to earn the coveted Leadership in Energy and Environmental Design (LEED) platinum-level certification.
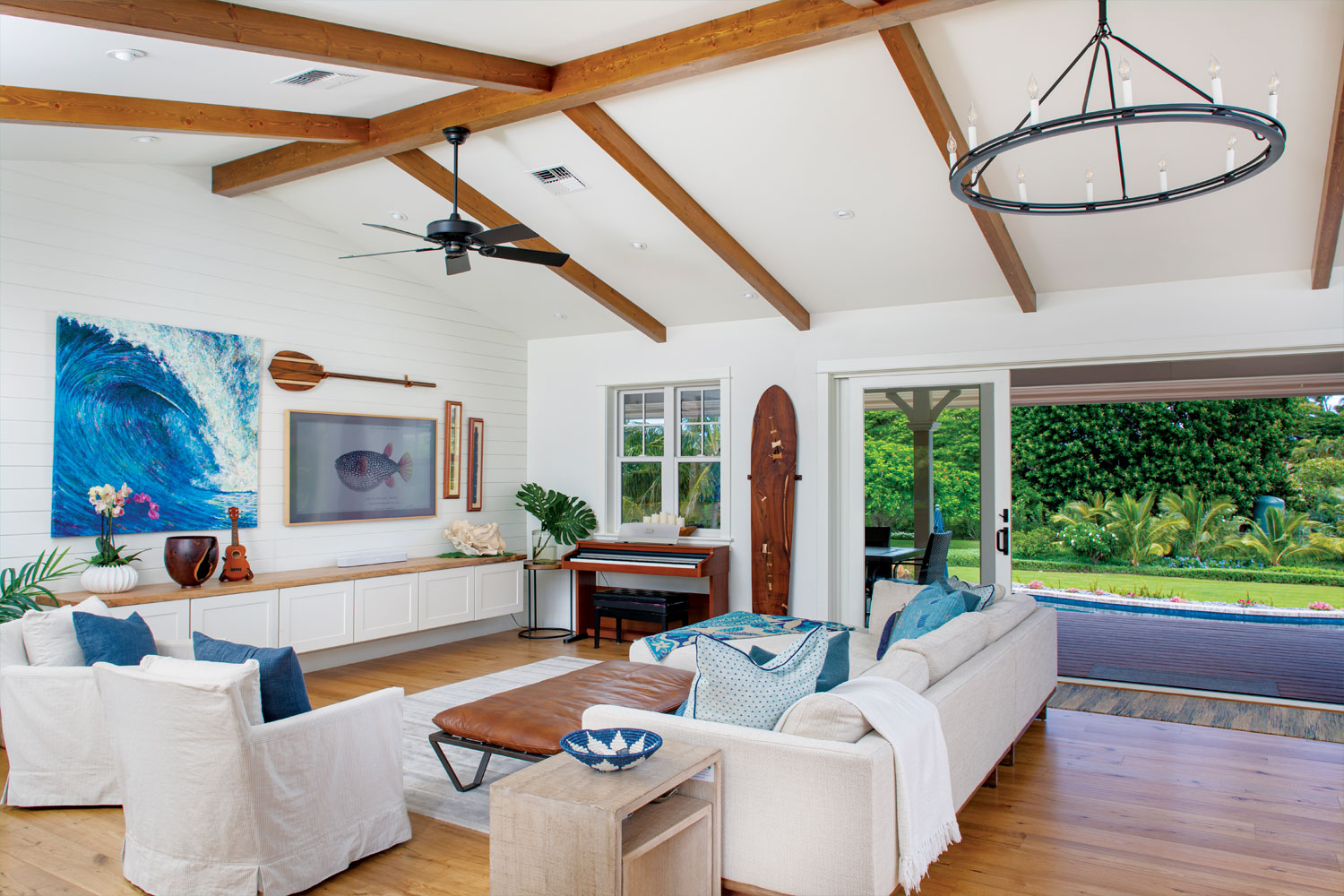
Developed by the nonprofit U.S. Green Building Council, LEED is the most widely used green-building rating system on the planet. New, old, commercial or residential — nearly any kind of building can become LEED certified by earning points for the implementation of green strategies across nine categories. The final tally determines a building’s rating: certified, silver, gold or platinum.
John Bendon knows a thing or two about LEED. In 2007, he founded Green Building Hawaii to help clients design, construct, operate and maintain high-performance buildings. The company’s project list includes everything from single-family homes to luxury hotels such as the Hyatt Regency Maui, the first LEED resort in the state.
“My 15-year journey with Green Building Hawaii has been fun,” he says. “The fact that we [also] had an opportunity to build a house of our own and implement the tools and techniques that we’ve been helping clients with has been a dream come true.”
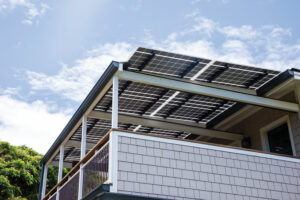
Built on a former sugarcane plot, the Bendons’ home features four bedrooms and four-and-a-half baths. It is constructed with durable, low-impact materials, such as eco-friendly, low-maintenance fiber-cement siding and trim; recycled stone veneer; recycled glass insulation; and window frames and decks made from recycled composites. The house is net zero, meaning it produces as much electricity as it uses over the course of a year. Solar panels on the roof and behind the garage power a battery system that captures and stores enough energy for nighttime use, or to run the home during a power outage.
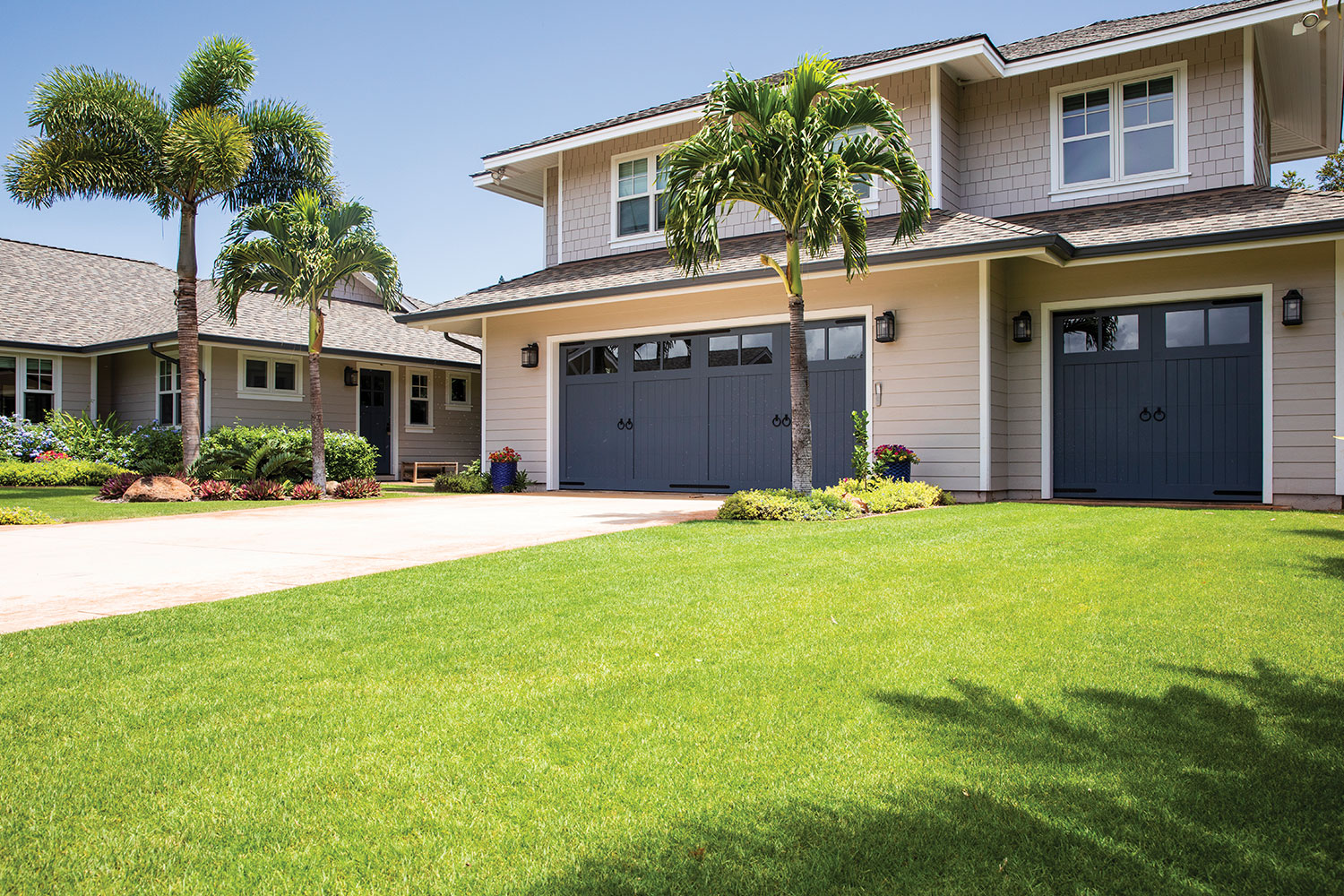
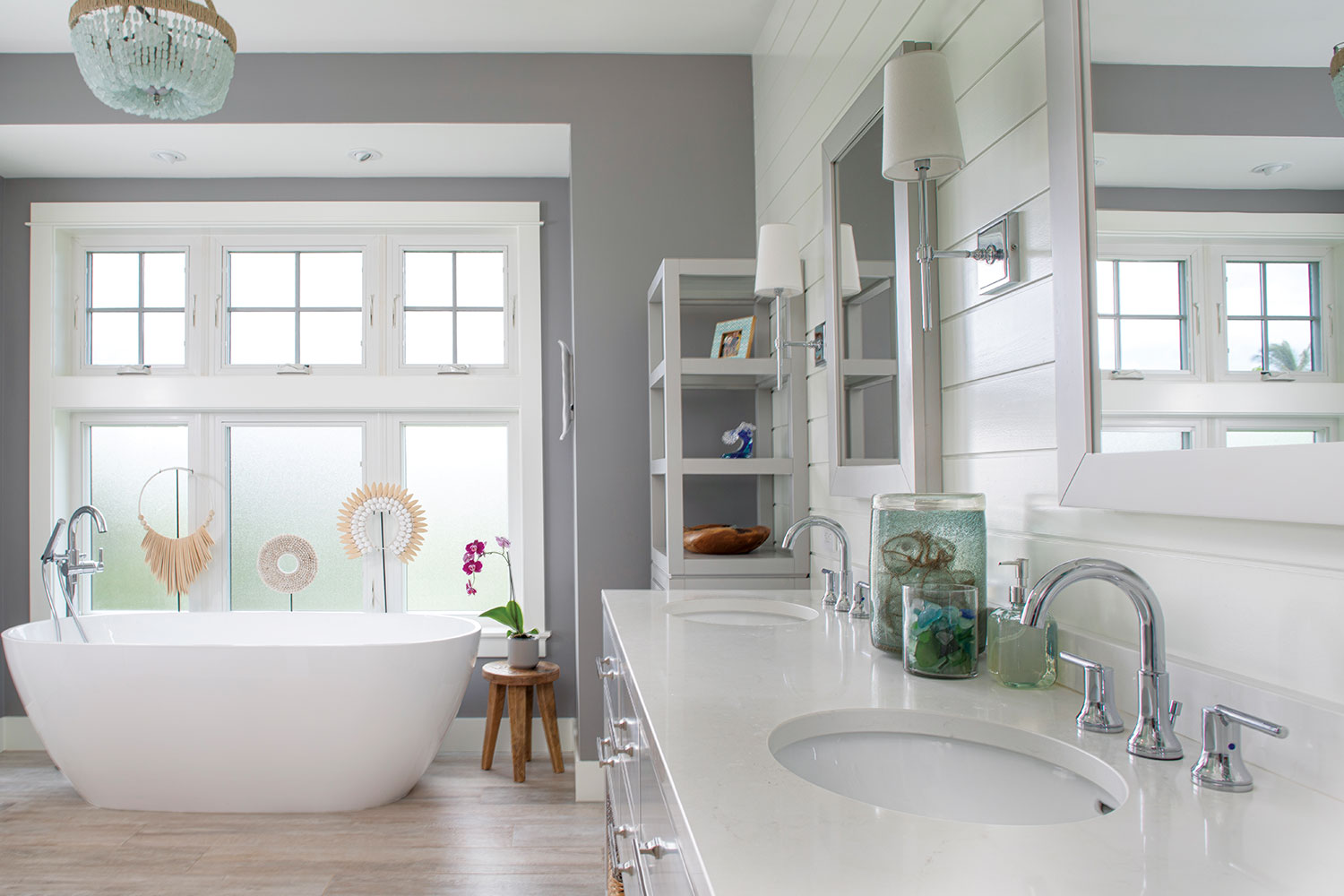
Energy-saving features abound, including LED lighting, Energy Star appliances and tubular skylights that let in natural light. High-efficiency water heaters strategically placed underneath the kitchen and bathroom mean that less water is wasted while the user waits for it to heat up. And high-efficiency toilets, showerheads and faucets save water throughout.

