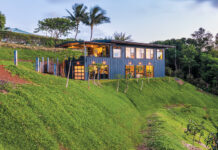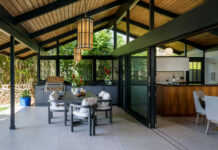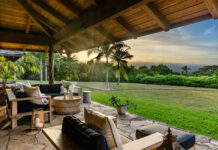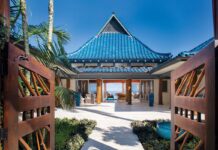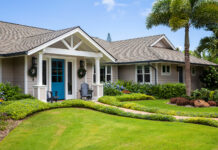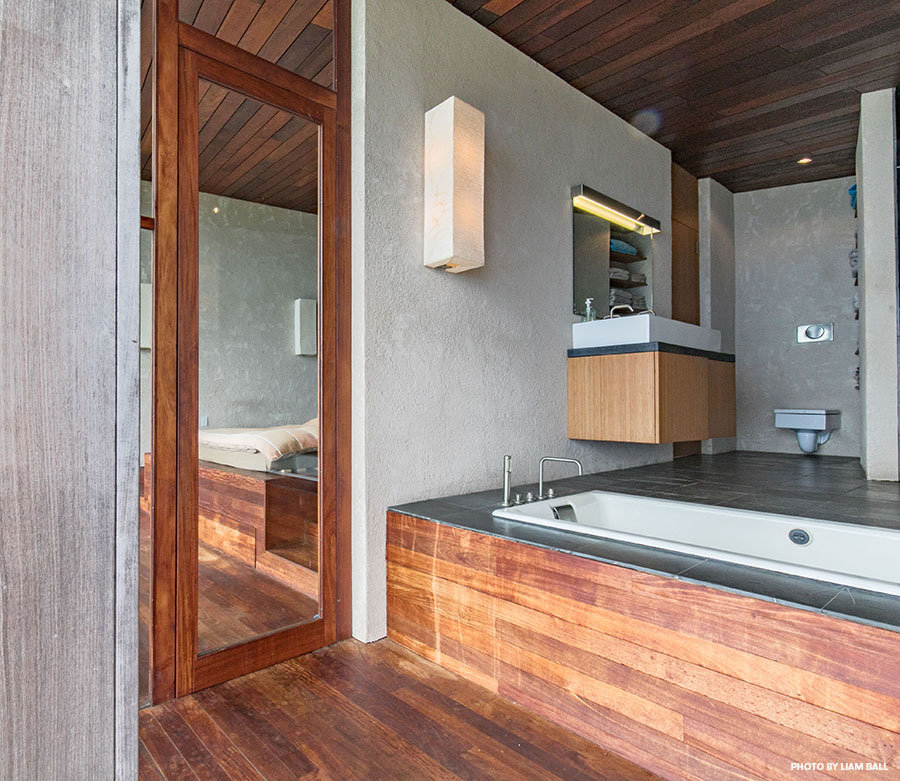
Four self-contained, U-shaped “mini houses” face the ocean, three of them bedrooms with en-suite bathrooms, the fourth Robert’s office. A fifth unit, the garage, faces the hillside. The five units surround an open space—a “village square”—containing the kitchen, dining and living areas. Floor-to-ceiling windows frame the ocean views, and to Robert’s delight, there are no parallel walls, a carryover from his initial design. (Beyond their aesthetic appeal, Robert, an audiophile, wanted the walls to help break up reflected sound.)
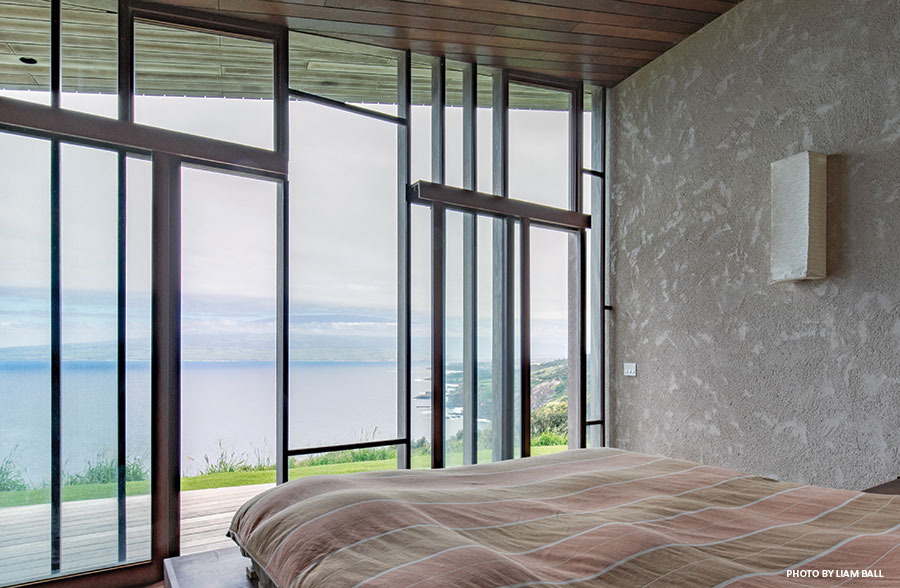
Arguably the home’s most striking feature (rivaled only by its sweeping ocean views) is the angular, zigzag wood roof that emulates the rugged coastline. Tina and Aljoša connected the roof to the ground so it would be a natural extension of the surrounding hillside. It also creates a visual barrier: Sitting on the covered lānai facing the ocean, it’s possible to imagine you are the only living creature for miles—that is, until you see a humpback whale breach in the distance. And the roof is more than just a roof. At 5,300 square feet, it’s more than twice the size of the home’s interior and doubles as an outdoor living space—or, as the architects call it, a wooden sky deck. “The roof is supposed to be used,” Drazena explains. The Strojs take advantage of the overhead space: Their two sons, Miha and Jaka, like to fly radio-controlled airplanes off the roof; the family’s friends often gather on the rooftop to watch sunsets from the lofty vantage.
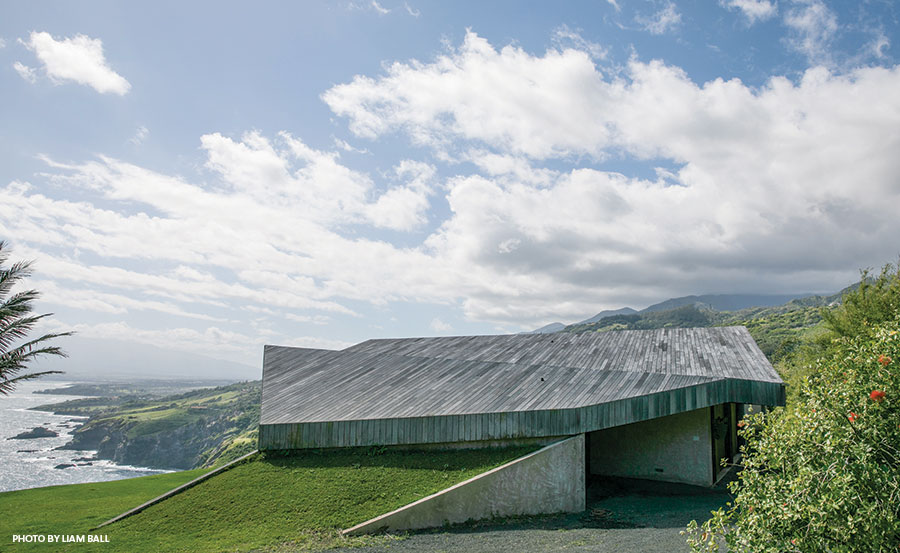
At Robert and Drazena’s insistence, the architects’ design called for natural materials throughout the home: durable ipe wood for the floors, ceilings, lānai and roof; and white concrete, coral sand, dune sand and lime incorporated into the exterior and interior walls’ stucco. Tina and Aljoša purposely left the kitchen a blank canvas for Robert, who filled the space with stainless-steel work surfaces and custom bamboo plywood cabinetry.
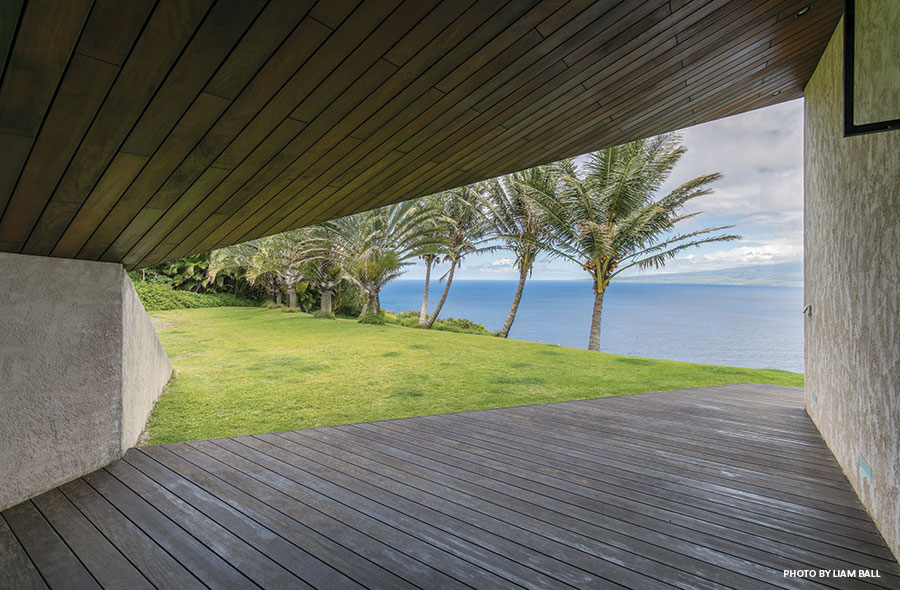
And here’s what you won’t find anywhere in (or on) the home: lacquer, polyurethane coating or a single drop of paint. That was a nonnegotiable requirement, Drazena says. “Every color you see comes from nature.” Air-conditioning vents are conspicuously absent, too; cross-ventilation keeps the home naturally cool.
The Strojs couldn’t find a general contractor to build the house in such a remote area, so they decided to do it themselves—with a little help. “Our friend Jeff Fagerholm, a retired general contractor, helped us. We also had family members fly in to lend a hand,” Drazena says. “We were here every weekend and every evening after work, sometimes until 3 a.m. There were times where we would pitch tents inside [the unfinished house] and spend the night so we could start early the next morning.”

