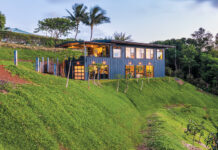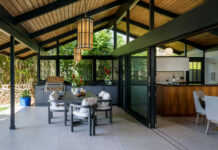Story by Sarah Ruppenthal | Photography by Liam Ball & Taja Košir Popovič
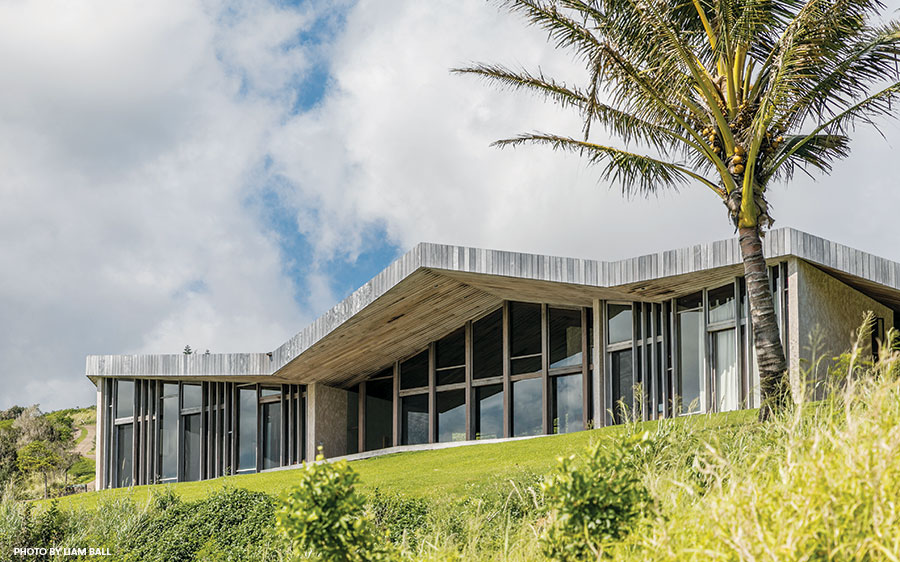
“Wow.”
That’s a word Robert and Drazena Stroj hear often—from just about everyone who visits their Kahakuloa property. “Yes, we hear that a lot,” Drazena laughs. “We’re getting used to it.”
Robert, a windsurf-sail designer, and Drazena, a ceramist, moved to Maui fifteen years ago. They settled in Kula (the rolling green hills reminded them of their native Slovenia, Robert explains), but after a few years, they were ready for a change of scenery. “We wanted to build a house, but we weren’t sure where,” Robert recalls. “So we started looking at different parts of the island.”
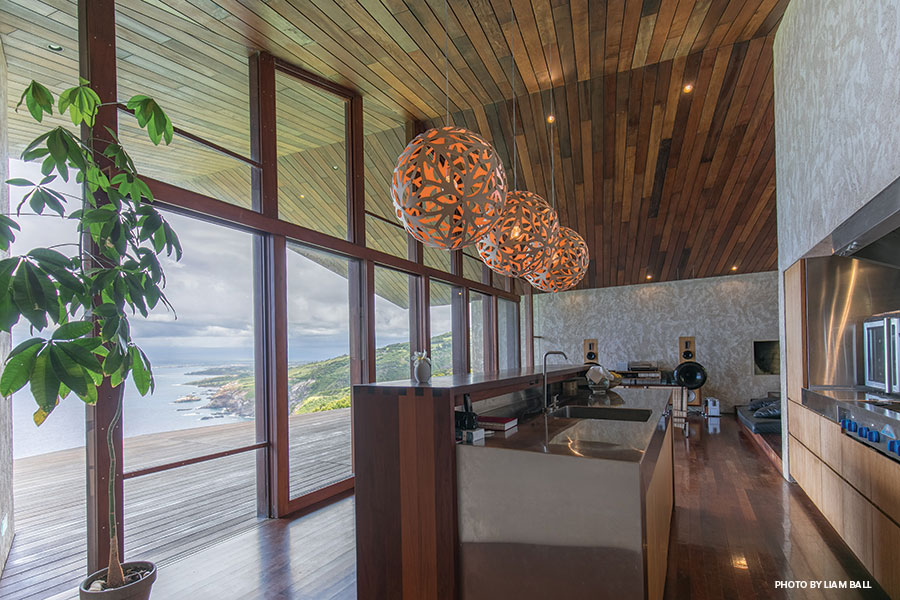
One afternoon, they found themselves on the narrow, winding road leading to the high cliffs of Kahakuloa—one of West Maui’s most remote spots. “We drove around for a while and realized it was where we wanted to be,” Drazena says. Apart from its scenic beauty, the Strojs were drawn to Kahakuloa’s promise of solitude. So, when they discovered a steep driveway descending to a flat expanse of green overlooking the ocean, Robert and Drazena vowed they would live there someday.
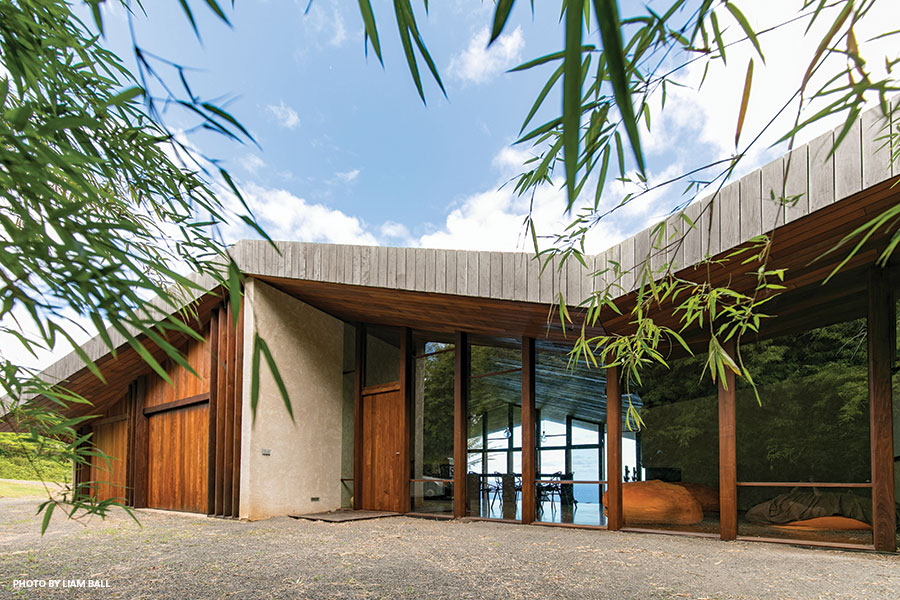
In 2004, after convincing the owner of the property to sell them the nearly three-acre parcel, the Strojs started planning their dream home. Robert sketched out a rudimentary design, and, heeding the advice of his best friend, Žiga, sought the expertise of Slovenia-based architect Tina Gregoriç (Žiga’s sister), and her partner, Aljoša Dekleva.
After a flurry of phone calls, Tina and Aljoša flew to Maui, and in the weeks that followed, divided their time between the Kahakuloa property—where they would sit and study the landscape throughout the day—and the Strojs’ guest bedroom. There, the architects worked covertly. “They would be in the room for hours, drawing,” Drazena recalls. “They would occasionally come out and ask us questions, but we weren’t allowed to see anything until they were finished.”
Finally, the Strojs were summoned to their kitchen table, where Tina and Aljoša unveiled their concept: a single-story, 2,200-square-foot home conceived as a small village under one roof. Robert and Drazena took one look at the design and knew they’d found the home of their dreams.

