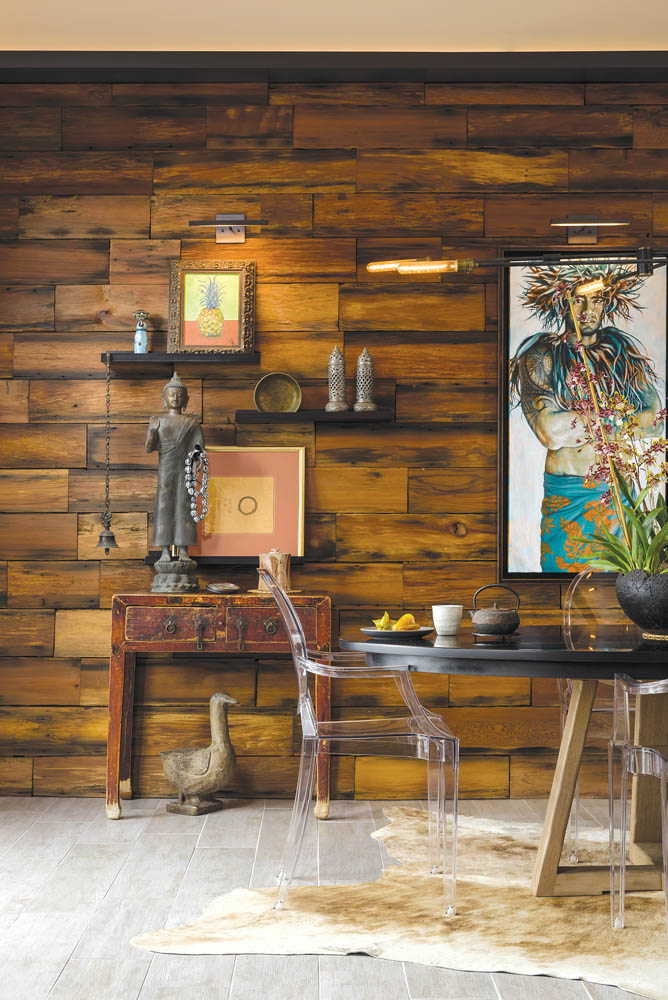
Tim was installing shelves in a closet one afternoon when he heard a soft rap on the front door. He opened it to find the next-door neighbor, who cheerfully introduced herself and invited him to take a peek at her apartment. The moment Tim stepped inside, his designer’s instinct kicked in. Built in 1992, the 1,460-square-foot, two-bedroom, two-bath corner unit had plenty of charm, but its outdated look set his right brain in motion. “I could see the potential,” he says.
When Tim and Errol learned it was for sale, they wasted no time making an offer. They purchased the apartment in November of 2017, and not long after, embarked on a down-to-the-studs renovation. They were still living next door, so Tim planned and oversaw the project from a few feet away (an enviably short commute); he debuted the finished product four months later.
The result? A decidedly masculine vibe. Clean lines throughout. And a modern aesthetic that is anything but cold.
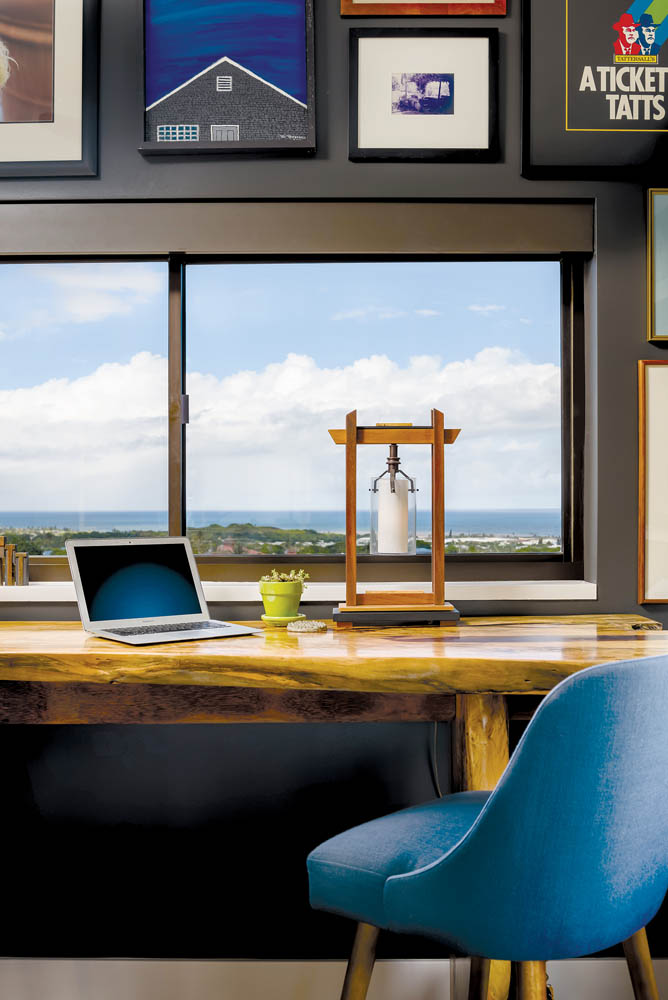
“I’ve designed several modern yet warm homes for clients, and we jointly decided that it was the look and feel we wanted for our next home,” Tim explains. “Our last home was a slight bent on traditional Hawaiiana, and we were open for change.”
The Zen-inspired loft now evokes a feeling of calm and oozes sophistication. In the living room, walls are painted a dramatic yet soothing shade of charcoal, a striking contrast to the white soffit ceilings (for which Tim chose a reflective semigloss finish to amplify light) and light-gray porcelain tile floors. On the south-facing wall, salvaged flume wood runs floor to ceiling and brings an extra dose of warmth.

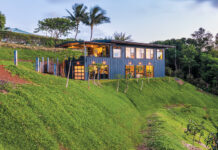
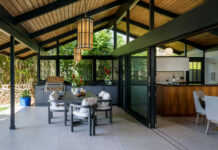

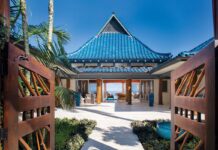

Nice! Very smart looking– with a slight touch of native/local flair.