Story by Sarah Ruppenthal | Photography by Travis Rowan
When Tim Tattersall and Errol Buntuyan found a temporary crash pad in downtown Wailuku, they had no idea their dream home was just around the corner. Literally.
Tim, an interior designer, and Errol, a family-medicine practitioner, moved to Maui from the leafy suburbs of Connecticut twelve years ago and bought a 2,600-square-foot, three-bedroom home on a secluded two-acre lot in a remote part of Ha‘ikū. But living off the beaten path soon proved challenging for Errol, whose daily commute to Kaiser Permanente’s Kīhei clinic (an hour-long drive each way—if traffic cooperates) became increasingly grueling.
The couple eventually decided to sell the property and rent an oceanfront condo not far from Errol’s workplace. But in 2017, he began racking up commuter miles once again when he stepped into the role of family-medicine physician leader at Kaiser Permanente’s Maui Lani Medical Office in Wailuku. (He is now chief of operations for all of Kaiser Permanente’s Maui clinics.)
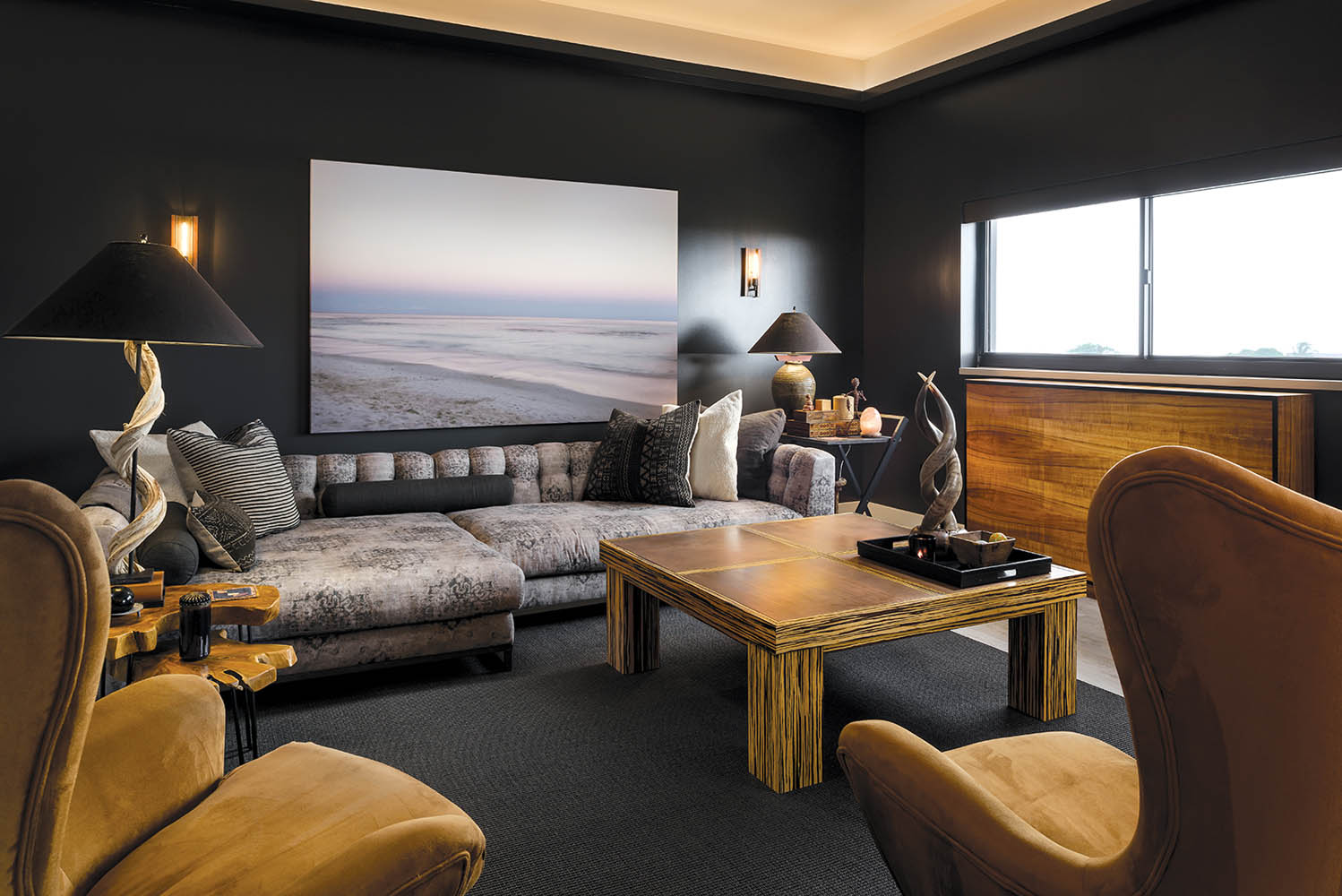
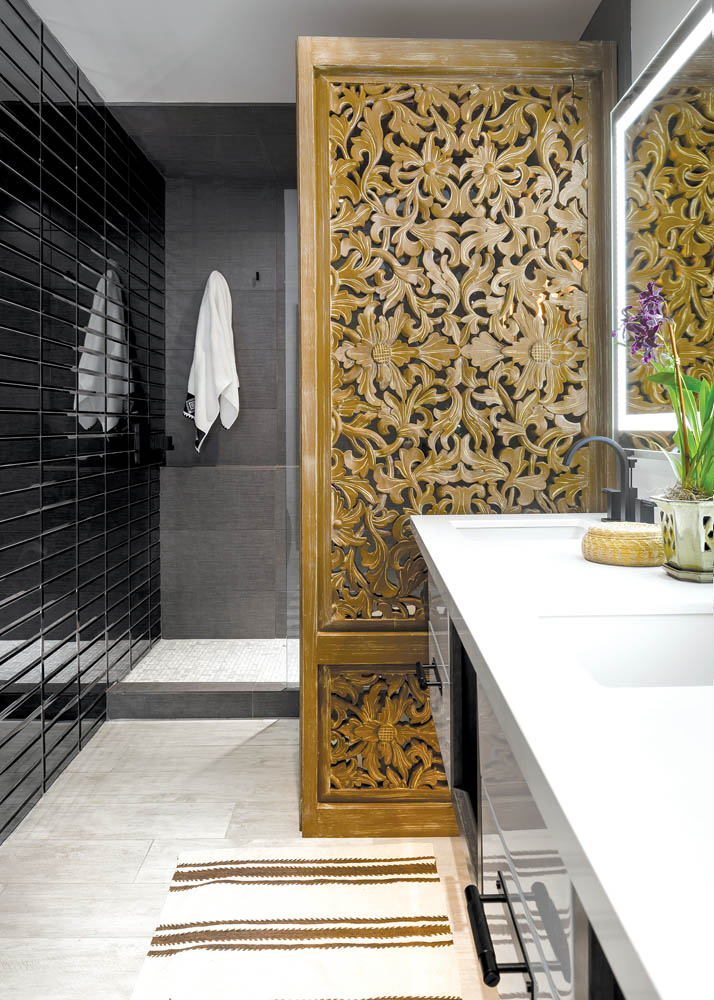
So when one of his colleagues suggested he contact the owner of a seldom-used crash pad less than a mile away from the Maui Lani facility, Errol was instantly intrigued. He was already familiar with the six-story structure (tall by Central Maui’s standards) looming over the town’s bustling Main Street—he’d passed by it countless times, and like so many others, assumed it was a commercial building. He was half-right: the first four floors are filled with offices, and the top two comprise eleven residences, including the then-vacant fifth-floor loft apartment.
It was meant to be a short-term arrangement to give them time to plan their next move, but Errol and Tim quickly grew fond of their interim digs. Apart from its ideal location, the poured-cement building stays mercifully cool year-round and its upper floors capture coastal breezes (and some unbeatable views). After only a few days, Tim says, “We both said we could see ourselves living here long term.”
And then opportunity knocked.

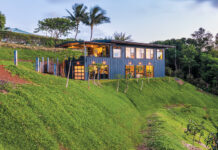
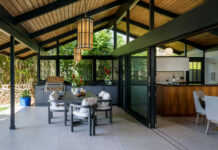
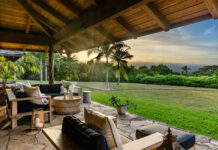
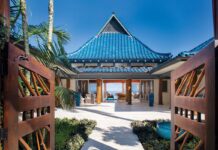

Nice! Very smart looking– with a slight touch of native/local flair.