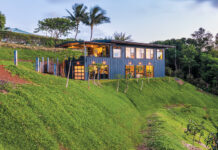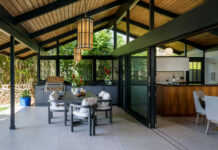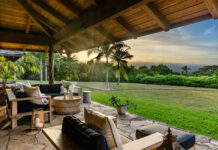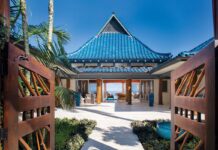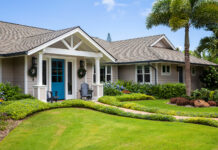Story by Paul Wood | Photography by Mike Adrian
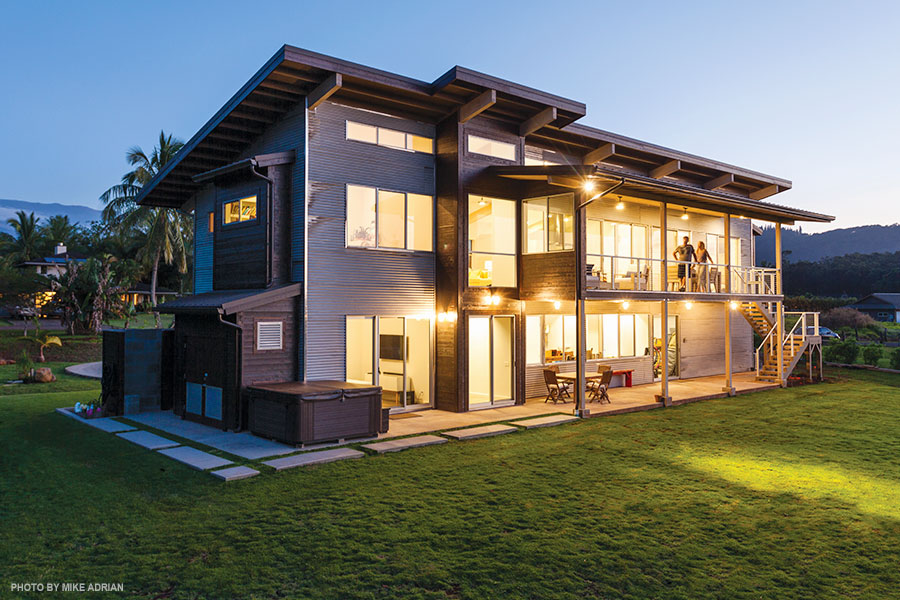
In the rain-drumming, gust-smacked grasslands of Ha‘ikū—where the teeth of the trade winds break against Haleakalā’s north rift zone—the weather is either a curse or a joy. The difference is totally up to you. People complain about their shoes turning mildew-blue in the closet, or talk wide-eyed about flash floods in the gulches. On the flip side, the skin-temperature breezes that teeter between rain and rainbows inspire sensuous strolls amid vegetation that doubles in size every five days.
So you have to work with Ha‘ikū. And Brad and Amy Albert’s new house does that. It’s a place perfect for its place. Yet it’s so sustainable you could almost move it to Mars.
I visited just months after the home’s completion. The existing jungle had been reduced to sod lawn with the help of a forestry mulcher. The house still exuded the cool incense of new plaster and little-trod stone. To get to the main living area, we went to the second floor, up airy platform steps with stainless-steel handrails. Midday sunlight flooded the main room through spans of glass on two sides. Whiteness defined the interior. The mood of the white Caesarstone kitchen island, with its pearly hood over solar-powered appliances, swept right through the living area to the moonlike, touch-hinged cover that masks the television’s mega screen. Clean simplicity, almost Zen. Architect Jeffrey Lundahl says they chose to keep the place clean and simple and to “rely on the architecture for design rather than decorate the building.”
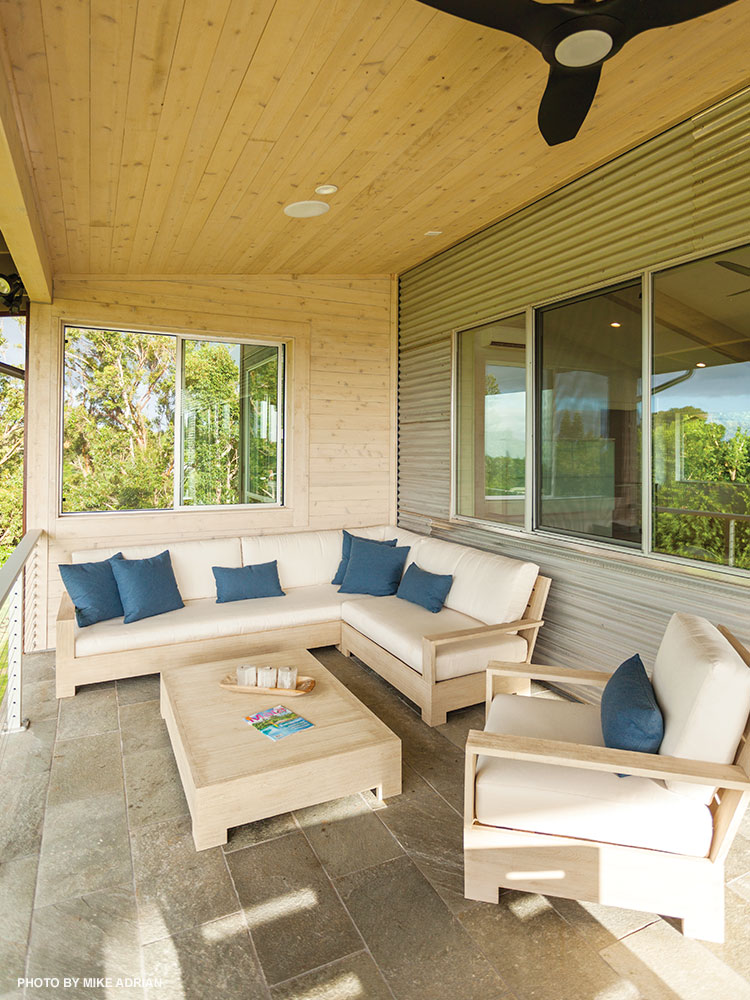
Fresh Ha‘ikū air rose from below, through jalousies to the high ceiling of the main room. In this and other ways, the house functions via “passive design” to limit internal heat gain. For example, Lundahl aligned this slender structure east–west. That way, the sometimes-brutal setting sunrays won’t flood the home. Instead, the long north–south walls tame the trade winds, lifting them from the first floor, and sharing them through ceiling fans powered by photovoltaic gear. These fans turn ceaselessly in the bathrooms, lānai, laundry room, and even the garage. The two wide-open lānai jut from the leeward side of the house—the side that views trees, not neighbors—on both floors. The upper lānai, big enough for ballroom dance practice (if the Alberts were into that), simply extends the main living area out to greenery and sky. A generous visor of overhanging roof extends past the edge of the lānai, shedding all of Ha‘ikū’s showers. The fans turn, the temperature everywhere is temperate—are we indoors or out? The answer has to be . . . yes.
Because this house looks outward in every direction, with views as far as Moloka‘i and the Haleakalā summit, it feels grander than its footprint. The upstairs living area occupies less than 1,500 square feet. To create breadth in the central room, the Alberts had the personal areas (bedrooms, baths) kept small. The guest room downstairs has a nifty Murphy bed so that the space can serve dual functions. Work and utility areas downstairs are doorless and monastic in scale. Basically, this is a rather narrow, small-family abode created using the sharpest of design logic.
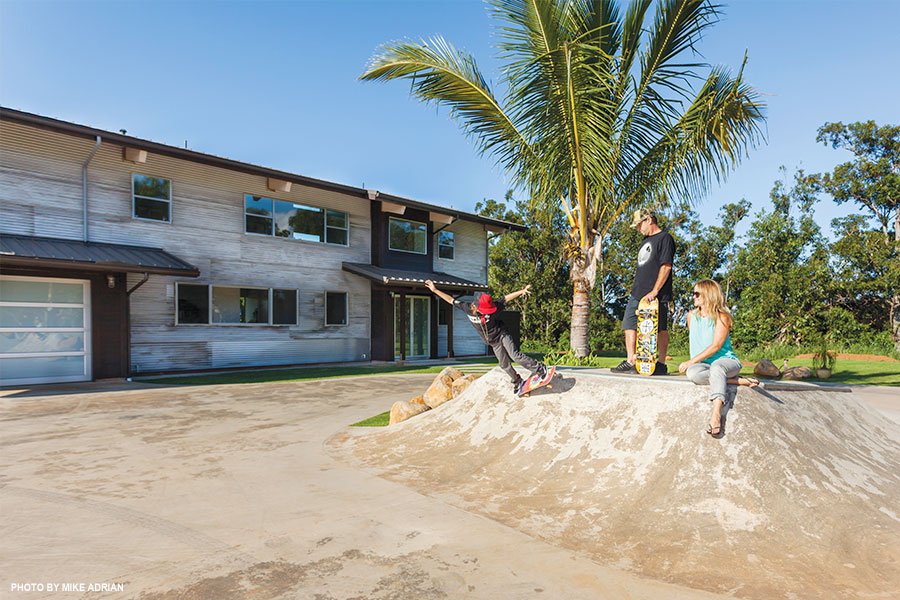
And a skate park.
“A cul-de-sac is a great place for kids to play. So I created my own,” said Brad, looking proudly at the concrete convolutions, ramps, and banks of his private skating arena. (The Alberts make it available to the Maui Skate School in Pā‘ia once a week.) He placed it where high-falutin’ folks might have put a porte cochére—right in front of the front door. And he’s still adding to it. A tough little backhoe was biting and moving boulders when I visited. Brad said he’s creating the skate park to support his eight-year-old son Tosh’s interests. In the garage, though, I could see racks of skateboards and surfboards like cookie trays at the Tollhouse factory. The family that skates together. . . .
Let’s finish that sentence in twenty-first-century style: The family that skates together is energy-efficient and sustainable together. All lighting is LED (low heat, low pull on the power supply). Plumbing fixtures are low-flow. Appliances were chosen for minimum power consumption. The very cladding of the structure is recycled: In addition to cedar siding (sustainably forested), the boldest exterior feature is corrugated aluminum. Not only does this exterior reflect “agrarian modernism”—think pineapple cannery, part of Ha‘ikū’s eccentric legacy—it also consists of material (aluminum) that is over 75 percent recycled and can eventually be recycled again. You never paint it, Brad said; Ha‘ikū’s climate is even now creating its patina. So the siding is not just a quaint affectation. It is intrinsic to the primary goal of the house’s design, which is, says architect Lundahl, “environmental sustainability with a modern character.”
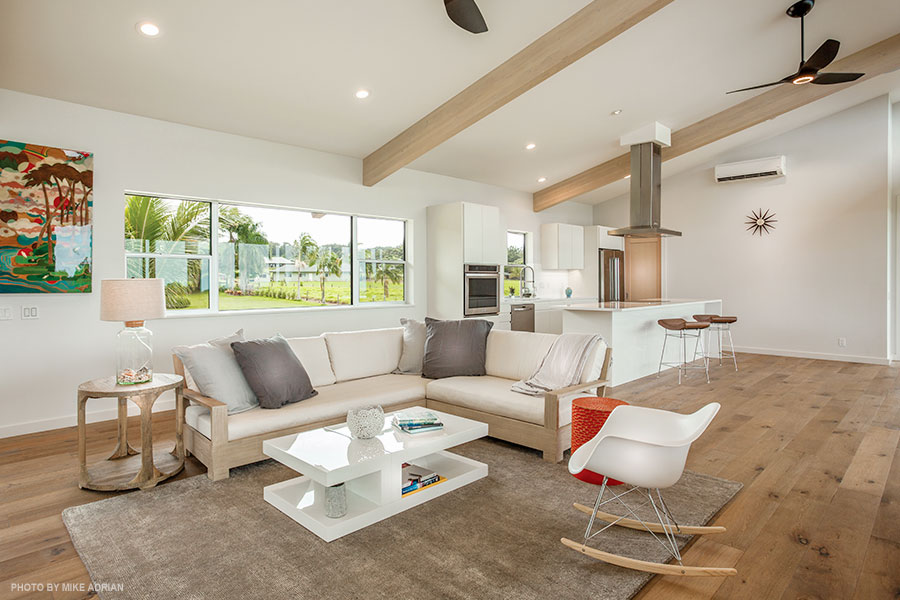
Photovoltaic panels silently drive the entire home, from the roof to the garage. The south-pitched, shed roof is made from standing-seam galvanized metal. “You can attach solar without penetrating the metal,” said Brad. “You clip to the standing seams.” The roof itself is laid upon a radiant foil barrier that effectively reflects solar heat anywhere that solar energy is not being slurped up by PV panels.
The home’s twelve-kilowatt SunPower system is still net-metered—that is, still capable of importing electricity from (and exporting it to) the utility company’s grid. A Juicebox lithium-ion-battery backup system, housed in a large closet on the east side of the house, provides power if the grid goes down.
Hot water emanates from another big closet, this one in the garage. A hulking Sun Bandit Solar hybrid water heater powered by six PV panels maintains 120 gallons of water at a temperature of 130 degrees. Because the technology is photovoltaic, rather than a conventional hot-water panel, the system can’t leak or overheat.
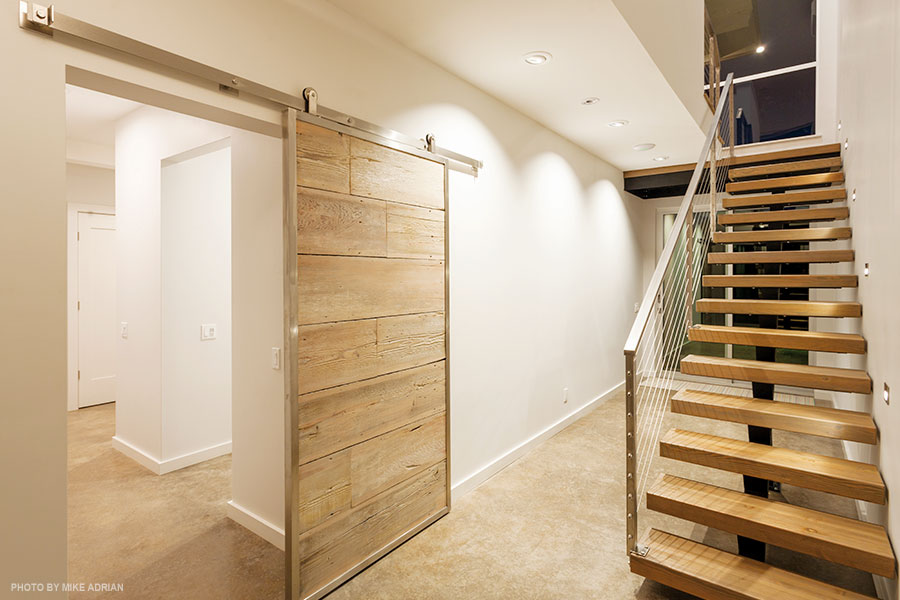
Also in the garage are a couple of EV charging stations that can bring an electric vehicle to full charge in less than three hours. Nodding at his leased electric BMW, Brad said: “Being able to power your house and your car with your own rooftop solar is a game changer. Imagine never having to go to the gas station again!”
This 100 percent solar-powered house with its outdoors attitude grew almost inevitably from two aspects of Brad’s own story, which have to be mentioned here. For one thing, he surfs and he skates. Before relocating to Hawai‘i, he was an avid snowboarder, and was on the U.S. Ski Team. For a time he worked as a heli-ski guide outside of Juneau, Alaska. He knows how to move with the rough requirements of the wilderness.
And two, Brad is head of Rising Sun Solar Company, which he founded thirteen years ago at a time when “solar” still meant water tanks on the roof. He says that he installed the seventh-ever grid-tied PV system on Maui. Ever since, the winds of change have blown in his direction, with tax credits for home-energy installations, low-cost financing from Sunrun, and ever-dropping prices for PV-plus-storage technology. His company is the first to bring to the Hawai‘i market the Tesla power wall—a battery system with a price tag that’s a third of what lithium-ion batteries used to cost.
As the reincarnation of Tesla rises, Brad Albert happens to be right on the front of the wave. In Ha‘ikū, he’s not only skating the trade winds. He’s skating the future.
Resource Guide
Blue Plum, Inc.
(Leicht kitchen cabinets)
41 Arkansas St., San Francisco, CA
415-341-8727 | Leicht.com
Ceramic Tile Plus
(flooring & tile)
25 S. Kahului Beach Rd., Kahului
808-871-8674 | CeramicTilePlus.com
Elite Island Construction
(general contractor)
549 Kuanana St., Pā‘ia
808-268-0563 | EliteIslandConstruction.com
Jeffrey A. Lundahl
(architect)
JeffreyALundahl@msn.com
Read Lighting
335 E. Wakea Ave., Kahului
808-871-8995
Resource Furniture
(wall beds)
300 Kansas St., San Francisco, CA
415-872-9350 | ResourceFurniture.com
Rising Sun Solar
810 Kokomo Rd., Ha‘ikū
808-575-2202 | RisingSunSolar.com
SunPower
(solar panels)
800-SUNPOWER (786-7693)
SunPower.com
Top Heavy Concrete
(skate park & custom concrete)
530-913-6012 | Facebook.com/TopHeavyConcrete

