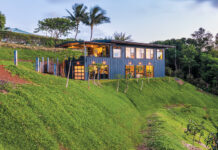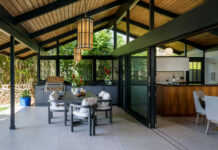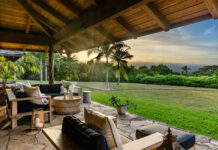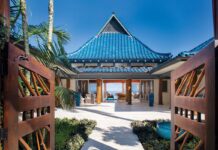Story by Marti Rosenquist | Photography by Nina Kuna & Don Bloom/Tropical Light
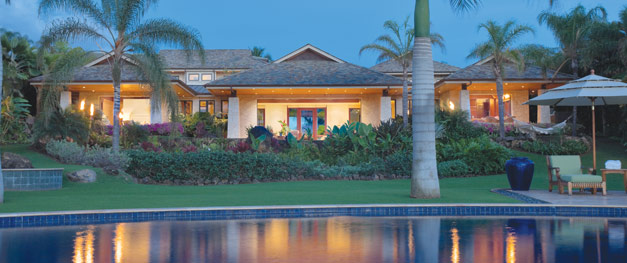 Maui boasts any number of stunning estates. Yet, as I make my way through lushly landscaped terraces that lead to the massive mahogany-and-glass front door, it is immediately apparent that this oceanfront manor rests at the pinnacle of island luxury.
Maui boasts any number of stunning estates. Yet, as I make my way through lushly landscaped terraces that lead to the massive mahogany-and-glass front door, it is immediately apparent that this oceanfront manor rests at the pinnacle of island luxury.
Designed by Maui architect Hugh Farrington, the home exudes good taste, stylish restraint, and the blessing of perfectly balanced proportions. It sits on nearly an acre, fronting a black-sand beach, with expansive, unobstructed views of the sea. The property is large enough to accommodate manicured lawns, an infinity-edge pool, flower and herb gardens, and multiple furnished lanais. A fire pit, perfect for roasting marshmallows on cool evenings, creates an atmosphere of fun and relaxation, as do the tiki torches lighting the gardens, and a hammock suspended between two palm trees near the kitchen.
“We know it could never get better than this,” Sara tells me as we stroll the grounds. “This home was designed for serenity. It’s so peaceful here.”
While she speaks, I study the cove at the property’s perimeter, thinking it could have served as backdrop for the film South Pacific. My eyes lock on Molokini, and with bees buzzing in the hibiscus behind me, I am struck by how beautiful the crescent islet looks from here, how fortunate we are to be on Maui, and how gloriously blue the ocean appears this morning. Filled with a heightened sense of well-being, courtesy of the hypnotic view, I nod in agreement.
Serenity. Privacy. Unmatched. The words have barely left Sara’s lips when a flock of tiny birds chatters and swoops overhead like children playing tag in the air above us. In a moment, it’s silent again, but for the breezes rising off the beach.
“Is it always this quiet?” I wonder aloud.
“Yes,” says Sara. “At night, with the lānai doors open, we hear the whales breathing as they track back and forth in the channel.”
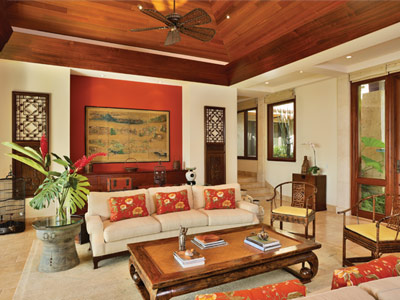 It’s hard to imagine living more comfortably in tune with the environment than in this house that has been carefully designed to preserve the natural surroundings, its noisiest neighbors whales and birds. I sense that the homeowners feel a kuleana, or responsibility, to their dwelling and land. From the use of organic materials, including a coral-stone exterior, to the priority given to creating garden and ocean views from every window and passageway, the 6,000-square-foot residence ideally fits its location.
It’s hard to imagine living more comfortably in tune with the environment than in this house that has been carefully designed to preserve the natural surroundings, its noisiest neighbors whales and birds. I sense that the homeowners feel a kuleana, or responsibility, to their dwelling and land. From the use of organic materials, including a coral-stone exterior, to the priority given to creating garden and ocean views from every window and passageway, the 6,000-square-foot residence ideally fits its location.
“At night we walk out to the sand to watch the sun go down. Suddenly it’s long past dark, yet there we sit, content to do nothing but take it all in. Often we just skip dinner and stay out there instead,” Sara admits.
One needn’t go far to satisfy an appetite, however. An outdoor kitchen sits midway between the house and the beach, adjacent to the fifty-foot-long pool. There, it’s possible to serve a dozen or more guests with ease in the trellised pergola. It’s an ideal late-afternoon entertainment venue, providing shelter and shade from the westerly sun.
When it’s just the two of them, the primary kitchen affords Sara and her husband open-air access to the wonders of their surroundings. Fully retractable doors provide seamless access to the ocean-view lānai. From the double-story windows over the sink, they can admire the activities of the Japanese White-eyes frolicking in the trees just beyond.
“We like to sit here with morning coffee. There’s always something going on out there in the garden,” Sara says.
Highlights of the stylish kitchen include an oversized butcher-block island; appliances by Sub-Zero, Wolf and Thermador; and, just down the hallway, a walk-in wine cellar. Custom-crafted Honduran-mahogany cabinets were inspired by the design of an antique chest in the adjacent dining room.
“My husband gave me this chest as an anniversary present,” Sara says. “We both loved the design so much, we decided to carry this theme throughout the kitchen.”
One of the couple’s many treasures is an antique Chinese door, constructed entirely of wooden pieces that fit together like a puzzle, without the benefit of nail or dowel.
“The story of this door is that the Emperor of China would have two generals guarding his palace at all times,” Sara tells me. “It became a tradition for people to paint images of generals on their door.”
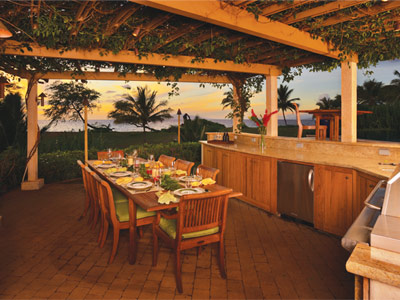 Along with carefully curated art and furnishings, the home reveals an impeccable sense of “form following function,” with artistic solutions to technical issues. Media equipment is sequestered behind panels of custom-crafted fretwork; artwork hides the recessed, flat-screen TV. Cabinets separating the living and dining room were commissioned as part of the architecture, serving as room dividers in the otherwise open space.
Along with carefully curated art and furnishings, the home reveals an impeccable sense of “form following function,” with artistic solutions to technical issues. Media equipment is sequestered behind panels of custom-crafted fretwork; artwork hides the recessed, flat-screen TV. Cabinets separating the living and dining room were commissioned as part of the architecture, serving as room dividers in the otherwise open space.
The guest wing features a private entrance into the home, so that visiting friends and family can “do their own thing,” as Sara puts it. For people with mobility issues, there’s a full-sized elevator—which the owners acknowledge also comes in handy for transporting suitcases and box-store shopping sprees.
The mention of Costco rattles my reverie. It’s easy to forget such mundane chores are necessary even for residents of a home that boasts a luxurious master bath, an open-air shower, a private work-out room, and a Zen garden replete with what Sara calls “a door to enlightenment”—even though (perhaps because?) it leads nowhere.
Before I depart, Sara leads me to one more amenity: an herb garden blossoming in the bright sunshine. She plucks a fragrant bouquet and hands it to me, a parting gift of culinary herbs from a fellow cook and gardener.
Once in the car, I inhale deeply, hoping to maintain the tranquility I have felt in this home for a few more hours. Or at least until I make it through Costco.

