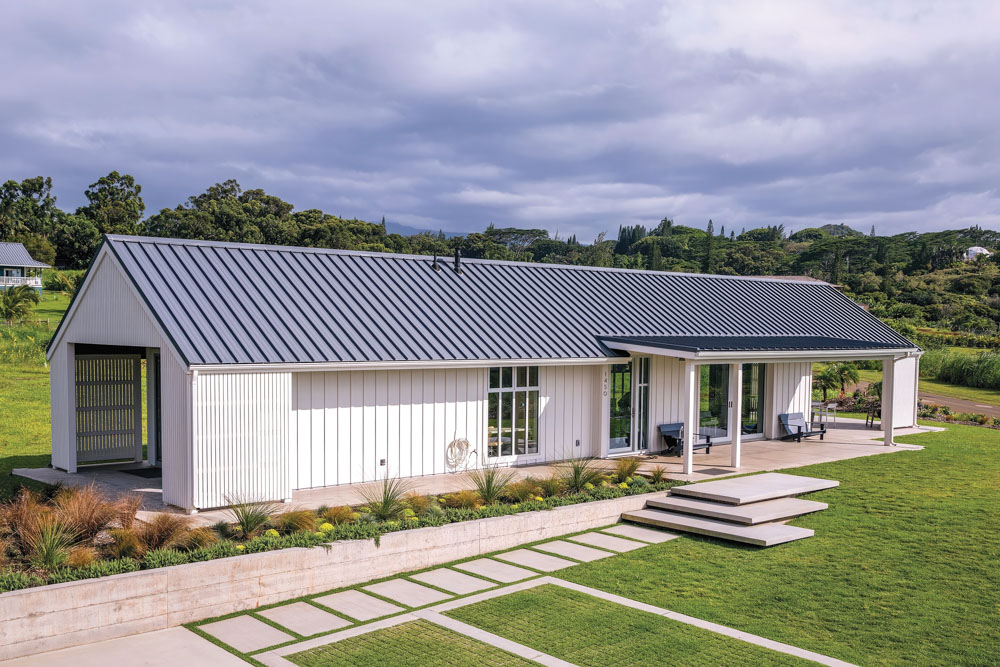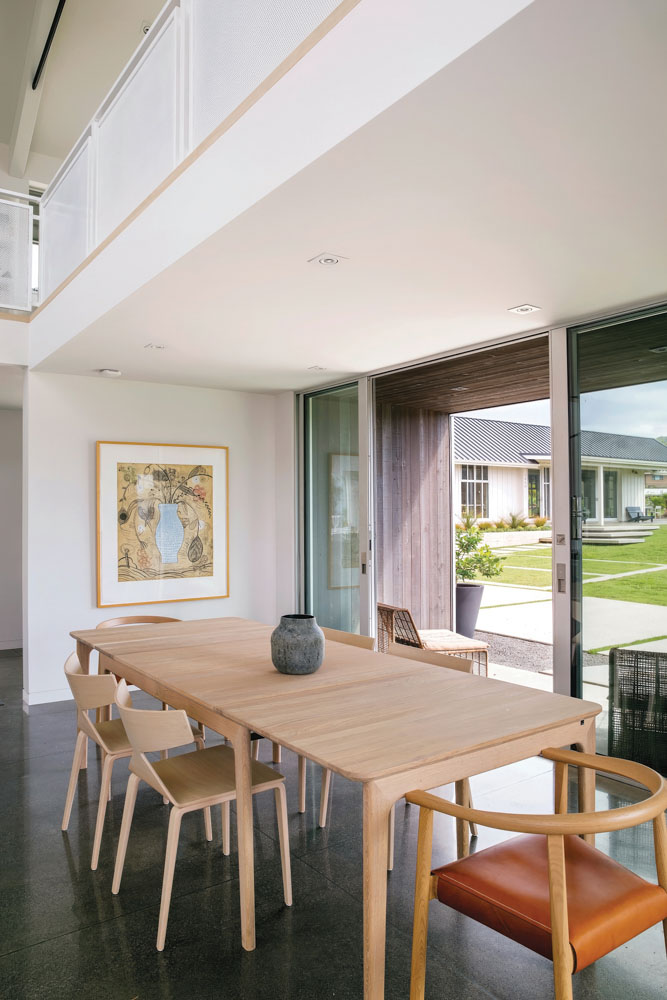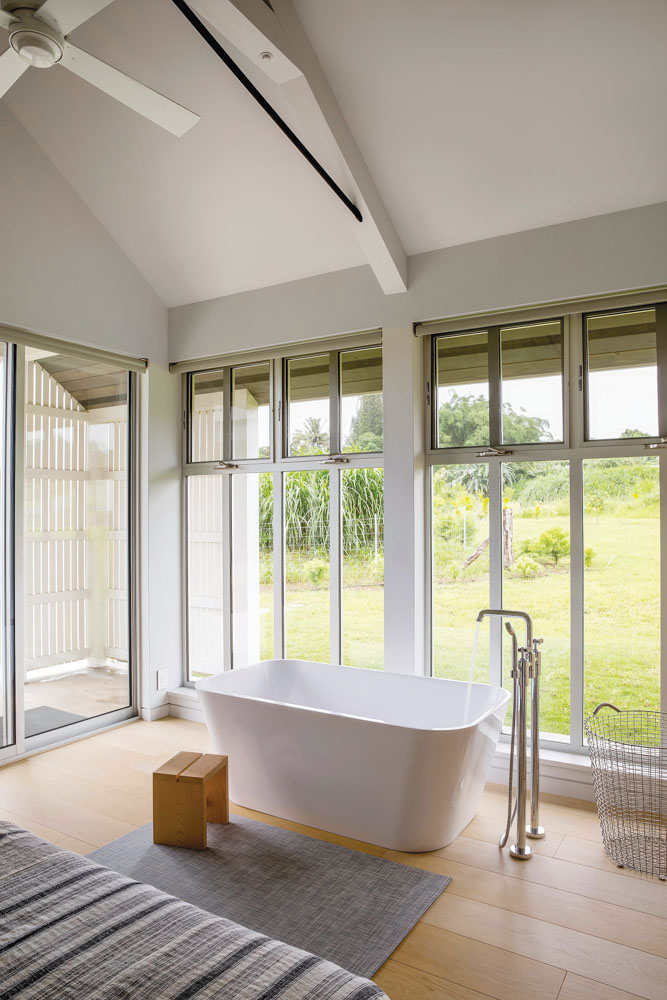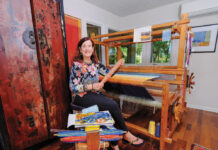The lesson of this Ha‘iku home: Less can truly be more
Story by Sarah Ruppenthal | Photography by Ryan Siphers
Melissa Newirth lives by one rule: “Keep it simple.” It’s a philosophy that guides her work as an interior designer, stylist, and curator/owner of Cloth and Goods, an online homeware store.
In 2015, when Newirth and her husband, David Johnson, decided to move back to Maui after a nine-year hiatus, simplicity would guide them again. The two were living in Oregon at the time. David is a life coach whose practice grew out of years as a serious student of Buddhism. Melissa had a studio in Portland’s historic Film Exchange Building.
“We loved living in Portland, but I wanted to be closer to my kids,” she said. Both of Melissa’s children live on Maui: Naomi, founder and principal designer of Acacia swimwear; and Jamil, an attorney and cofounder of UVSC, a nonprofit organization that provides assistance to those battling cancer.
Then there was Naomi’s enticing proposition: Would Melissa and David like to go in on a two-acre lot for sale in Ha‘iku? The trio came up with a plan: They’d build a main house for Naomi; Melissa and David would reside in a cottage on the property.

Back in Portland, Melissa’s studio had been across the courtyard from the offices of Jenny and Jeff Guggenheim, a husband-and-wife architectural team known for their minimalistic approach. Not long after purchasing the parcel in Ha‘iku, Melissa picked up the phone and called them to ask whether they would design the cottage and a 1,600-square-foot multipurpose barn. Their answer was a resounding “Yes!”
Melissa’s top item on her wish list for the cottage was a streamlined design that would merge the indoor and outdoor living spaces. When Jeff and Jenny debuted their renderings a few weeks later, Melissa was elated. “They nailed it,” she said.
With its long and narrow shape, pitched roof, and exposed trusses, the 1,000-square-foot cottage takes its cues from the Scandinavian farmhouses and Japanese eel houses Melissa had always admired. To her delight, the architects hit the mark with a minimal, space-efficient layout that pulls the outside in: well-placed windows capture mountain and ocean views, and large Fleetwood doors open to three covered lnai.
The barn, too, was exactly as she had envisioned. Its tall and wide form juxtaposes with the cottage’s low profile. The open floor plan lends itself to a workspace for Melissa, dinner parties and Sunday brunches with Jamil and Naomi. “I always wanted to have a barn for community events,” Melissa said. The huge structure (the vaulted ceiling rises to 32 feet) has become an object of intrigue. “People driving by have stopped and asked us, ‘Is it a church?’ ” Melissa said.
As an interior designer, Melissa sees a house as a blank canvas. Being the owner gave her the luxury of taking her time. The barn and cottage were completed in 2017, but when she and David moved in, they ate pizza cross-legged on the floor and slept on a futon tucked in a corner of the empty barn. “I have to live in a place for a while to see how I’m going to furnish it,” Melissa said. “If this is going to be your home for the foreseeable future, take your time and do it right.”
The cottage reveals her penchant for combining modern and vintage décor. “I love the classics and tend to design with pieces that are not trendy, but will always be loved,” she said. White paint with a hint of grey is a perennial favorite, offering a clean and versatile palette for the furnishings and for the kitchen’s stainless steel appliances, Caesarstone countertops and white oak cabinetry.

To maximize the space, Melissa told the architects to forgo closets and had slim built-in cabinets installed in the hallway. In the master bedroom, she stationed a soaking tub not far from the foot of the bed to accommodate a walk-in shower in the master bath. “It’s a small space that’s functional, as well as aesthetically pleasing,” she said.
David, who discovered the virtues of simplicity while living in a Buddhist community in the 1990s, shares his wife’s affinity for minimalism. He was happy to step back and have Melissa take the lead on designing the home, but there was one request. “All I wanted was a place where I could sit and do meditation,” he said.
The cottage’s guest bedroom fit the bill: David furnished the space with a floor cushion, bookcase, framed Tibetan text on the wall, and a Buddhist shrine in the closet. “It’s a place of refuge,” he said. “I have everything I need here.”
In the barn, a white oak table shipped from Denmark holds court on the main floor. Stairs lead to a second-story loft, where built-in cabinets along one wall store Cloth and Goods’ inventory. The barn also houses two workstations, a sunlit nook with a bed for overnight guests (or for Melissa after a late-night work session), and windows that look out to the picturesque landscape.
Nearby is Naomi’s 2,500-square-foot residence. A different architect designed it, but the house reprises the style of the cottage, and Naomi tapped Melissa to design the interior. The Guggenheims masterminded the layout of Naomi’s design studio, above the detached garage.
It’s only been six years since they broke ground on the property, but the family’s roots already run deep. “We’ve made some great memories here,” Melissa said. “I’m looking forward to making more.”
Large windows, soft neutral floors and modern touches like a standalone tub and spacious sink make the cottage’s bathroom the epitome of relaxation. A comfortable, bright master bedroom beckons from just steps away. Even more natural light spills into the cottage’s interior. High ceilings with exposed beams usher in a spacious feel. The accompanying barn shares the same feel and is used as a home for Cloth and Goods products.

Resources
Guggenheim Architecture + Design Studio (architects)
Portland, Oregon | (503) 272-1566 | GuggenheimStudio.com
Jurassic Stoneworks (countertops in cottage)
2000 Maui Veterans Hwy #28., Kahului | (808) 873-7742 | JurassicStoneworks.com
MW Design Workshop (railings in barn)
Salem, Oregon | (503) 364-6430 | MWDesignWorkshop.com
Melissa Newirth/Cloth and Goods (interior design)
Info@ClothAndGoods.com | ClothAndGoods.com
The Shade Store (window shades)
(800) 754-1455 | TheShadeStore.com
Tulip Floors
Richmond, California | (510) 558-2030 | TulipFloors.com
Click here to subscribe to Maui Nō Ka ‘Oi Magazine





