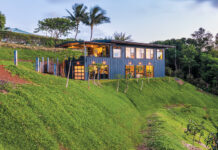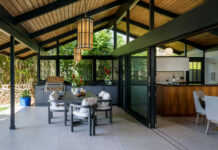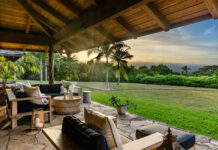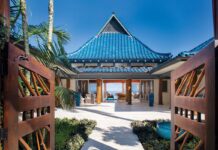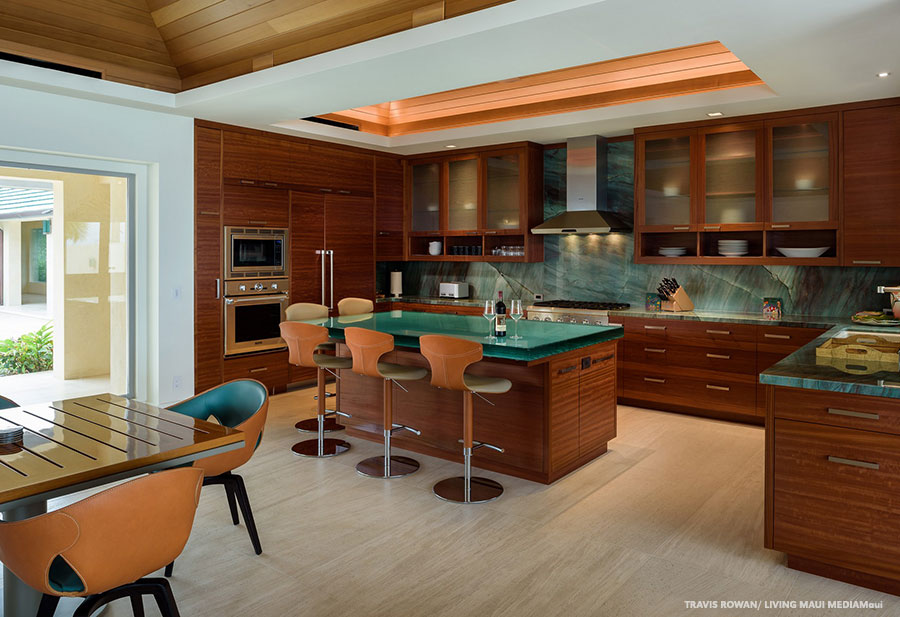
Sara describes the former great room as “dark and introverted.” It’s now lofty and light-filled, and at twice its original size accommodates an expanded living and dining space that opens to a covered lānai and the pool deck. The relocated kitchen had been in the mauka (mountain-facing) wing that is now the kids’ bunk-bed-outfitted space. To make the most of the views, Sara had the deep eaves shortened and raised—a subtle but significant change, she says—and doors and windows replaced with floor-to-ceiling Fleetwood sliders.
Light and glass are recurring themes throughout. Beyond the circular drive, a glass wall twenty feet long spans the front entrance, its wide pivot doors inviting guests inside. Once-opaque walls and doors are now transparent; clear- and frosted-glass enclosures separate showers from elliptical, wood-cradled tubs in the master and guest suites.
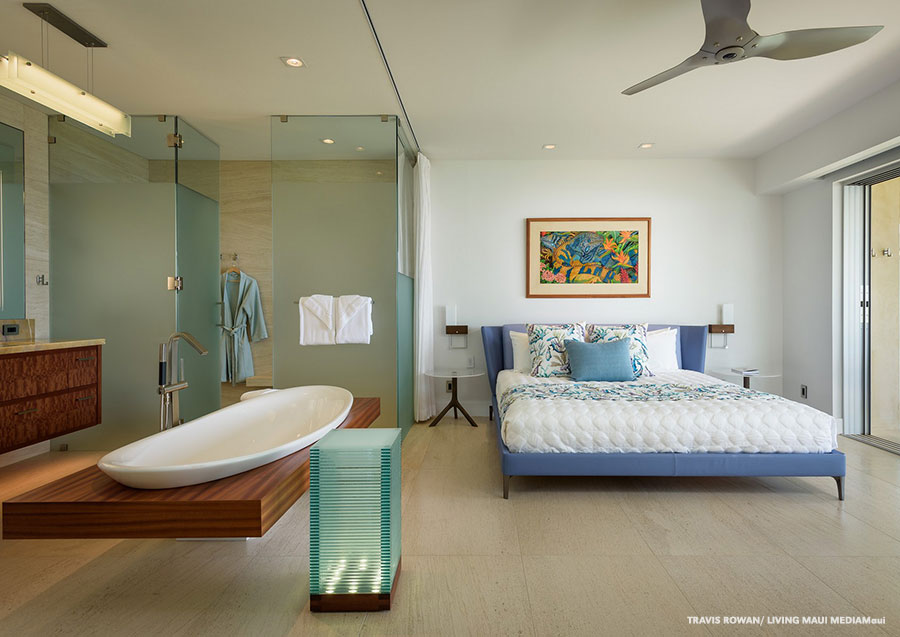
And there are nods to nature everywhere. Sara kept the original floor, whose textured limestone evokes a sandy beach. The old, worn roof has been reframed; new, sparkling blue-green terra cotta tiles mimic the hues of the ocean. (Sara worked with a professional colorist to pin down the right shade, and at one point, had hundreds of samples stacked in a corner of her office.)
The outdated pool has been converted into a heated saline infinity pool lined with iridescent tiles whose colors change in the light. A waterfall feature extends from the lānai to the pool to dial up the ambiance and visually connect the house to the ocean.

