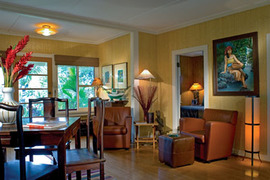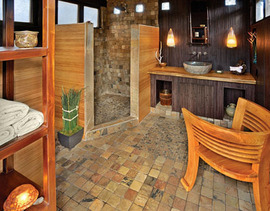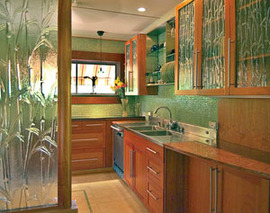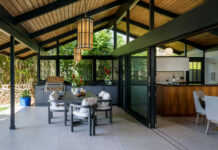By Rita Goldman | Photography by Tony Novak-Clifford / www.tropicallight.com
 For nearly a quarter of a century, Roger Gagon and Timothy Boulaine have created idyllic environments for others: elegant homes, offices, restaurants, spas, and resorts from Maui to Malibu.
For nearly a quarter of a century, Roger Gagon and Timothy Boulaine have created idyllic environments for others: elegant homes, offices, restaurants, spas, and resorts from Maui to Malibu.
And where do these scions of style choose to live? In a tiny plantation home in the old Central Valley neighborhood known as Sand Hills. The house is a 1,000-square-foot bungalow that sits at the end of a narrow residential street, on a property spacious enough to also provide a secluded setting for a detached guesthouse, a cottage, and several smaller structures. From the front yard, the green slopes of ‘Iao Valley dominate the view.

Typical of its time, the house follows a conservative—even geometrical—floor plan: a central living room surrounded by three 12-by-12 bedrooms and a 12-by-12 kitchen.
“We bought it from the original owners, a Japanese couple who built the house in 1937,” says Roger Gagon.
The elderly couple had filled the grounds with fruit trees and gardens that were still well-groomed when Gagon and Boulaine purchased the property in 1999. The house was another matter.
“It was sinking into the sand,” says Gagon, and he means that literally. “The floor planks were falling apart; I could see sand below my feet. We had to jack up the house and start from the ground up to preserve it. That’s typical when you renovate an old plantation house,” he adds. “Infrastructure is the major expense, and it’s all for things you can’t see. But it’s got to be done. Then, and only then, can you start applying the ‘pretty stuff.’”
As the guiding lights of Island Design Center, their Wailuku architecture and interior design firm, Gagon and Boulaine have more options than most of us: professional savvy, wholesale sources, and an eclectic collection of materials, left over from various projects, that would otherwise have gone to the landfill. Even so, restoring their modest home cost a bundle—$30,000 just to ensure that the structure would support the weight of renovation! Add to this a slope that had to be redug for the site to drain efficiently . . . refitted plumbing . . . and you begin to see why renovation can cost more than it would to raze an old house and start over.
Why go to all that trouble?
“Renovations are what we do, as well as new construction,” Gagon says with a simple shrug. “We do so many high-end projects, but low-key is our style. And Tim and I are partial to this era.”
Respect for the past is a business credo. Written into the specifications for Island Design Center’s contractors is the stipulation that everything that can be recycled will be recycled.
“In New Zealand, you take old building materials and fixtures to a community baseyard. Someone there sorts it, and [other people] go there and buy it. It is more work to take things out carefully so they can be reused, but we think it’s important to keep what you can.”
 That mind-set is also an island tradition, Gagon points out, pointing, more specifically, to the ceiling panels in one of the bedrooms. “It’s made from crushed stalks of sugar cane.” A precursor to drywall, the material gave new use to what would otherwise be considered waste, and even helped dictate the building’s dimensions.
That mind-set is also an island tradition, Gagon points out, pointing, more specifically, to the ceiling panels in one of the bedrooms. “It’s made from crushed stalks of sugar cane.” A precursor to drywall, the material gave new use to what would otherwise be considered waste, and even helped dictate the building’s dimensions.
“The bedrooms are 12 by 12 because of the size of the ceiling panels, which are 12 feet by 4 feet,” he says. “That’s the only size they came in. If you understand the sizing of building materials, you can reduce the amount of waste. The builders of this home did a remarkable job of constructing the house with the least amount of waste. And because most people in that era built houses for themselves and their neighbors, you see a higher level of craftsmanship.”
While Gagon and Boulaine chose to preserve the integrity of the floor plan, they made several significant modifications to fit a contemporary lifestyle.
“Each bedroom had a tiny closet with a door at one end,” says Gagon. “My clothes were all over the house, including a dresser in the living room. It took me forever to get dressed in the morning, and I don’t have lots of time.”
 The solution proved ingenious. Gagon and Boulaine knocked out the closets from two of the bedrooms, which gave them space for a computer table in one room, an entertainment center in another. The third bedroom they transformed into a walk-in closet, its own small closet wall moved to enlarge the adjacent bathroom. Slats of neutral-toned, unpainted particle board, similar to what you’d find in a retail clothing store, line the closet walls, holding up shelves, poles, hooks, and brackets that can be infinitely rearranged according to need. “You could even suspend a shelf in here for a desk,” Gagon notes.
The solution proved ingenious. Gagon and Boulaine knocked out the closets from two of the bedrooms, which gave them space for a computer table in one room, an entertainment center in another. The third bedroom they transformed into a walk-in closet, its own small closet wall moved to enlarge the adjacent bathroom. Slats of neutral-toned, unpainted particle board, similar to what you’d find in a retail clothing store, line the closet walls, holding up shelves, poles, hooks, and brackets that can be infinitely rearranged according to need. “You could even suspend a shelf in here for a desk,” Gagon notes.
They also moved the washer and dryer out of the carport and into the bedroom-turned-closet. “The washer shares plumbing with the bathroom. The beauty of remodeling plantation homes is that they’re built off the ground, originally for ventilation, but that also provides easier access for maintenance and renovation.”
Redesigning the kitchen called for changes in plumbing, as well—not to replace, but to relocate the home’s original sink, a 72-inch, stainless-steel beauty with work areas grooved for draining. “Any good plantation house had one of these,” says Gagon. “A sink like this is probably $2,000 now.” New appliances, like a dishwasher and stove, reprise the sink’s stainless-steel finish. Countertops are marble, salvaged from a hotel project Island Design Center handled several years ago. Bamboo-patterned glass on cabinet doors, and a mosaic of glass tile on the kitchen walls, are recycled materials, too.
The house had been remodeled in the ‘60s and ‘70s, decades not known for enduring style. “We had to undo some bad elements,” Gagon says ruefully. “Someone had talked the owners into vinyl siding. Indoors, everything was pink. The bathroom had birch cabinets, pink tiles, Formica countertops.
Gagon and Boulaine restored the decor to decades synonymous with classic Hawaiian style: the 1930s, ‘40s and ‘50s. “Art Deco carried into the ‘30s,” says Gagon. “We combined it with modern touches, the simplicity of contemporary lighting.”
They kept the original doors and windows, trim and hardware; but covered the walls in split bamboo. The old hardwood floors, now beyond repair, they replaced with bamboo, a material as environmentally friendly as it is beautiful. The bathroom’s birch cabinets came out; a slatted teak cabinet came in, along with Dornbracht faucets, limestone countertops, hand-polished recycled floor tiles, and a curb-less walk-in shower.
“Often when people remodel, they go to a lot of expense,” says Gagon. “Then, when they sell, the next owner often rips everything out. My advice is to be cautious that what you add is neutral and respectful, so that if you do sell, someone else can move in and work with it.”





