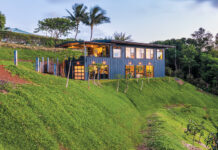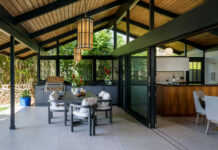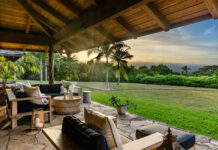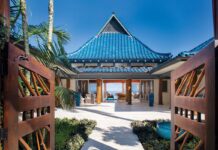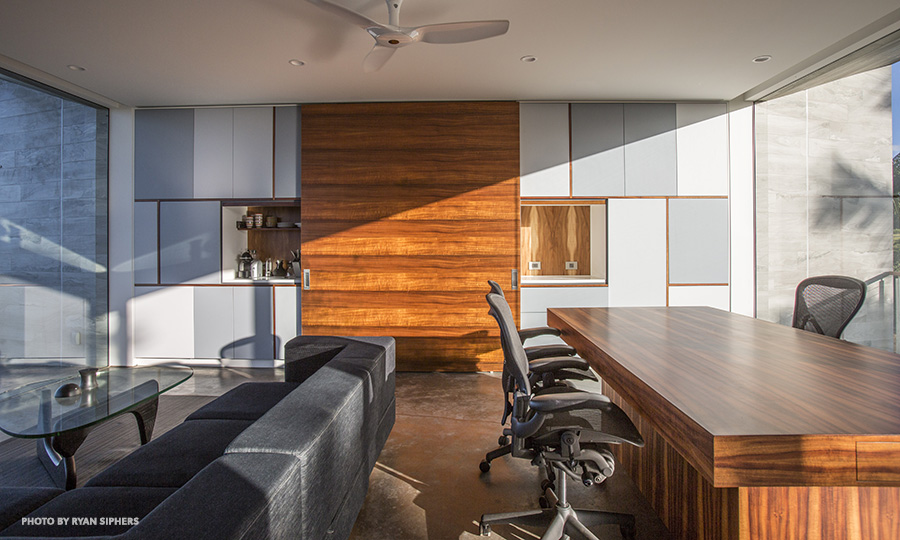
David also recruited general contractor Chris Smith, who was equally thrilled to work on a not-so-run-of-the-mill project. In the months that followed, there was a flurry of pencil sketches, renderings, and 3D computer models. “I’d say we spent close to 1,000 hours in Peter’s office, working on the design,” David recalls. “We made 100,000 small decisions,” says Peter. “It was a puzzle—but we had a lot of fun solving it.”
Construction began in 2017, and a year later, two cuboid structures were debuted: a two-bedroom cottage and an office space atop a garage. (David says he plans to build a main house on the property in the future.)
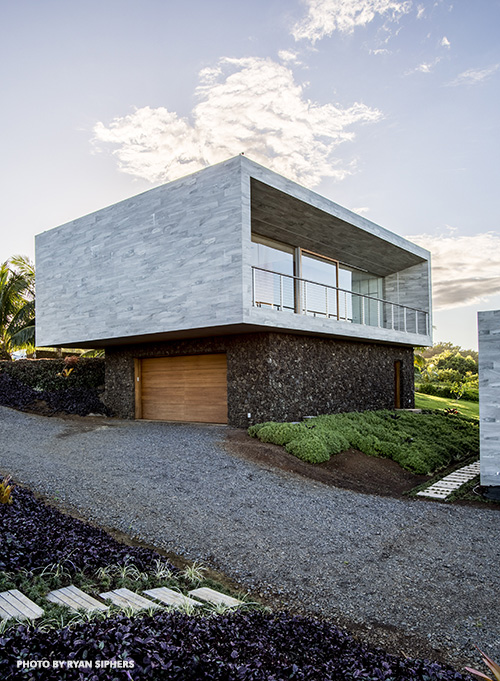
And here, there’s nothing to hide.
At the top of the sloping property, the 930-square-foot office is a see-through box; two parallel 38-foot-wide glass walls frame the panoramic vista.
Inside, a minimalist’s dream—and an ultra-inviting hangout. There’s a sectional sofa upholstered in soft vintage denim, a beverage station tucked into one wall, and a shoji-style “box-within-a-box” (an architectural form David came to admire while living and doing business in Japan) multipurpose room with walls that slide open on two sides.
Stairs descend to a small, one-windowed room dubbed “the lab,” where the ever-creative David conducts just-for-fun “experiments,” from gardening to music to a variety of art projects. The home’s nerve center is in the adjoining garage. On one wall, a reverse-osmosis ultraviolet water purification system; on the other, a battery system that captures and stores excess energy from rooftop solar panels. (The photovoltaic system shares the lofty space with a rain-catchment system; harvested raindrops flow to underground tanks on the property.) Everything is on display; rather than cover it with drywall, David opted to leave every pipe, gauge and knob exposed for functionality, as well as aesthetic appeal.

