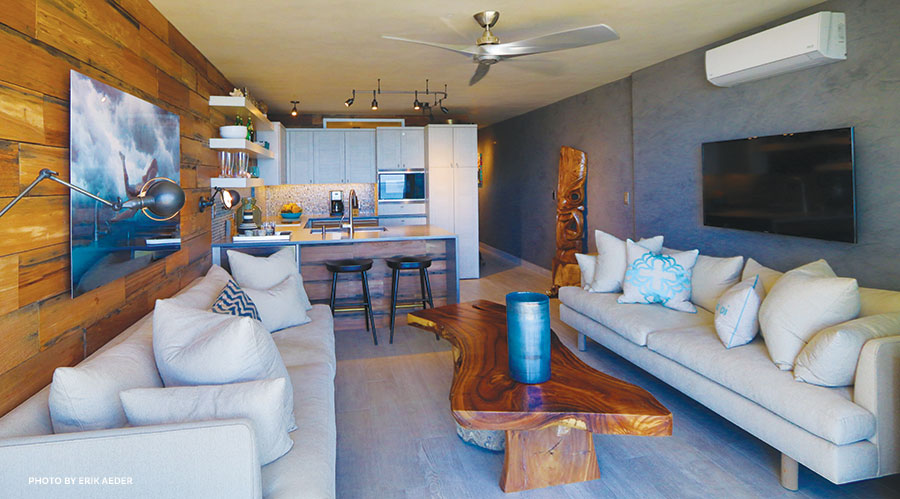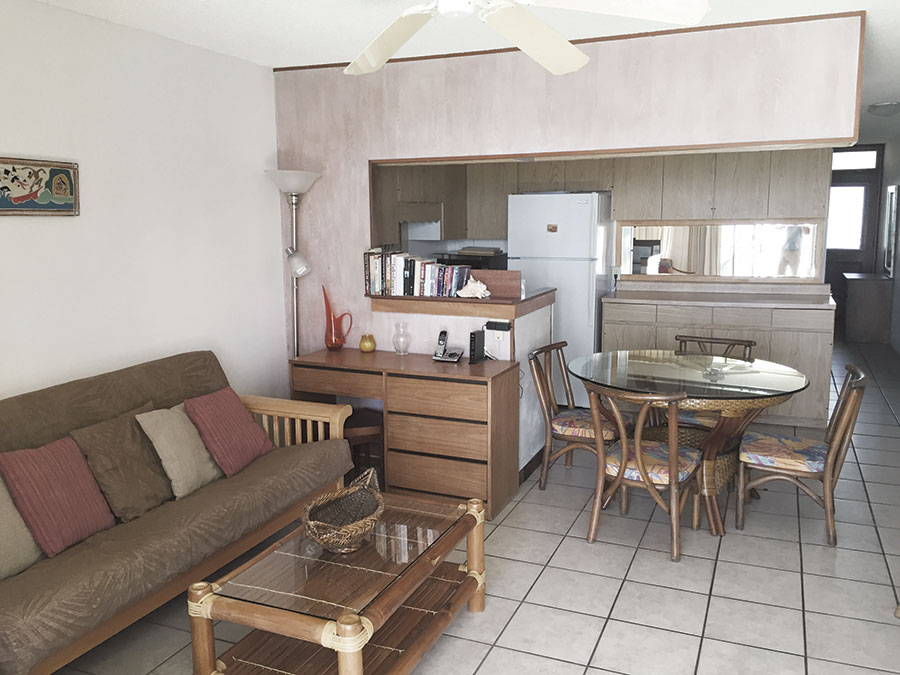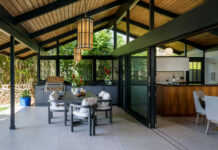

But they soon discovered that transforming a small unit can be a not-so-diminutive task. For starters, there was no way to expand upward, outward or otherwise; a footprint of 616 square feet was all they had to work with—and within. “It was a tight squeeze when we had people working in here,” Rosanna says. The logistical challenges didn’t end there. The building has no elevator, so tools and materials had to be lugged up (and down) three narrow flights of stairs. And there was a structural hurdle, too. The condo’s ceilings, floors and walls all had uneven surfaces, so all of the interior construction had to be adjusted accordingly. “This was a very analytical job,” Tim says.
First, everything had to go. Work crews gutted the interior, hauling away walls, tile floors, appliances and plumbing; and leaving an empty concrete shell. Once he had carte blanche with the space, Tim created a layout that would maximize every square foot. The first to be reconfigured was the bathroom. Tim’s design made it thirty square feet larger and added a walk-in shower, double-trough sink, and pass-through windows near the ceiling to let in additional light and open up the space.
In the kitchen, repositioning the plumbing granted Rosanna’s wish that the sink face the seascape. A floor-to-ceiling Fleetwood sliding door replaced the unit’s standard patio door, admitting more natural light and taking full advantage of the view. Tim’s design called for charcoal-gray Venetian plaster along one wall; a cream finish for the ceiling; and underfoot, washed-gray woodgrain porcelain tile.
Throughout the planning and renovation, Jeff and Rosanna kept a digital scrapbook of things they liked, including a concrete sink they’d seen in a storefront window (a near-replica now occupies the bathroom), and reclaimed-wood paneling spotted at a restaurant in downtown San Francisco. “I texted a photo of the wall to Tim right away,” Jeff says. “I wasn’t sure how or if it could happen, but we got lucky.” Their lucky break came when the couple’s contractor put them in touch with a local woodworker who had a collection of flume wood from an Upcountry Maui preserve. Arguably one of the condo’s most conversation-worthy features, the salvaged flume wood runs floor to ceiling on accent walls in the bedroom, kitchen and living room.





