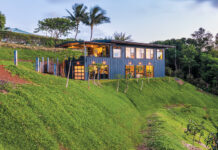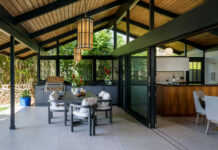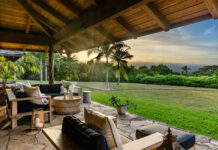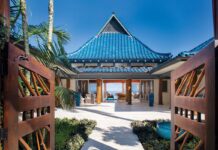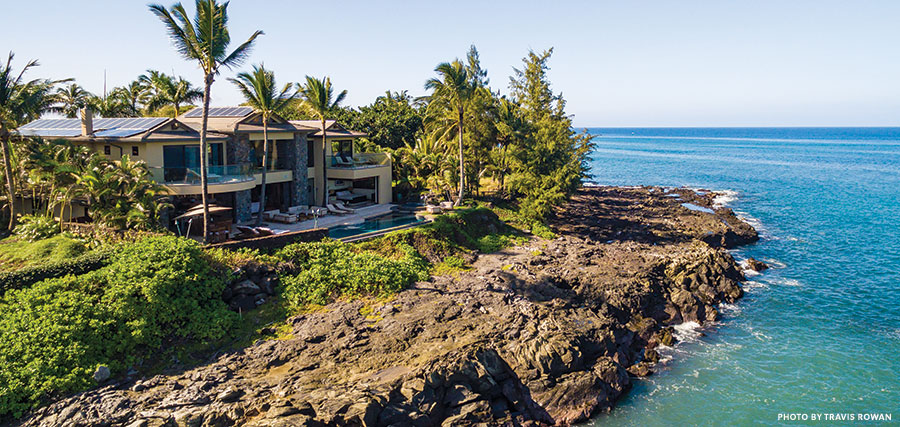
The home’s design includes a central great room, similar to a hotel lobby, where guests can gather. Upstairs, a mezzanine featuring three curved, cantilevered balconies provides additional conversation areas and even a game room. “We wanted every square inch of the house to be usable,” Karen explains. “So instead of the mezzanine being simply a pass-through to the upstairs bedrooms, we made it a place for guests to relax while enjoying the view.”
That view is why the back of the house is entirely glass, with each section separated by stone pillars constructed with blue rock quarried from the property. “The windows on the lower floor are pocketed doors that open up completely to take advantage of the trade winds,” Jim says. Initially, the couple was concerned that those trade winds might be too strong. “But by making the home two stories, with fixed upper-level windows, the wind is less pervasive on the lower level,” he explains. “It funnels upward over the house.”
“We also had to take the wind into account when designing the infinity pool,” adds Karen. “We wanted to make sure the water doesn’t blow towards the house. We worked with Maui Waterscapes to get the height just right to mitigate the wind, yet have the pool blend seamlessly with the ocean.”
Jim and Karen designed the kitchen and dining areas with entertaining in mind. “The primary kitchen is open, with bar seating, so whoever is preparing the meal can interact with their guests,” Jim says. They also designed a smaller butler’s pantry with an exterior entrance, to make it easier to have meals catered by a private chef.
The two architects characterize the home as Modern Pacific Rim — which, in addition to clean, assertive lines, typically includes protection from the sun. But “since this lot faces north, it wasn’t necessary to have a low roofline, broad overhangs, and a covered lānai,” says Jim.

