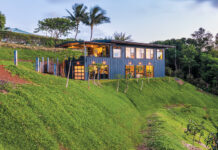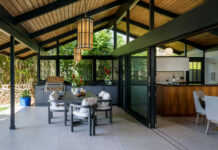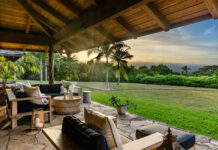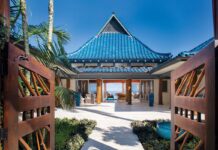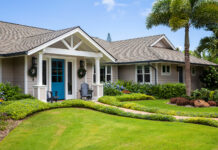Story by Sarah Ruppenthal | Photography by Nina Lee
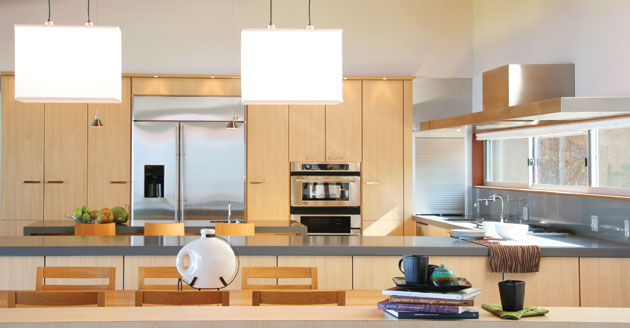 Cindy and Eduardo Moragrega’s contemporary Kula home may be the most intriguing contradiction you ever lay eyes on.
Cindy and Eduardo Moragrega’s contemporary Kula home may be the most intriguing contradiction you ever lay eyes on.
Its sleek, sophisticated design is not the typical aesthetic you’d expect to find in rural Upcountry Maui, yet this distinctive equestrian estate somehow suits the pastoral character of the neighborhood.
Nearly a decade ago, shrouded in a veil of San Francisco mist, the Moragregas boarded a plane for a family vacation on the sun-drenched beaches of Maui—and were instantly seduced by the island lifestyle. “It was love at first sight,” Eduardo recalls. “We knew we had to live here.” So when Cindy, a champion equestrian, and Eduardo, a computer programmer, came across the “For Sale” sign advertising three acres of rolling pastures and sweeping views of the Pacific Ocean, they knew they had found the ideal location.
They also knew the right person to translate their vision of an elegantly simple architectural design: Eduardo’s brother, Alvaro Moragrega, an award-winning residential and commercial architect based in Guadalajara, Mexico. The Moragrega brothers share an affinity for contemporary architecture, and Alvaro says he didn’t pause for a second when his brother and sister-in-law called to ask if he would design their dream home.
After surveying the topography of the site, Alvaro sat down to draw the blueprints of a home that would be an artful blend of steel, wood and glass—a secluded, single-level residence that today hugs the contours of its serene hillside setting, above a winding drive lined by native koa trees.
Knowing Eduardo’s passion for music, Alvaro designed a soundproof media room complete with climate control, surround-sound speakers, and a state-of-the-art home theater system. “It’s the best room in the house,” Eduardo admits. “I call it my ‘man cave,’ because I can listen to music without disturbing anyone else.”
For Cindy, the home’s most important feature is its sense of openness, most evident in its epicenter, the great room. “It’s perfect for entertaining, and every last inch of space is used,” she says.
To take full advantage of its scenic surroundings, the home was built low to the ground using materials and colors that complement the rustic setting. The corrugated galvalum-steel roof is visually arresting, and enhances the structure’s crisp, sleek lines. Alvaro tempered those contemporary lines with a series of natural accents, including graceful Douglas fir columns, and gleaming planks of cultivated Ipe, a rain-forest tree, as deck for the covered lanai.
The Moregregas share an affinity for elegantly simple, contemporary architecture.
A large expanse of glass flows the length of the residence; it’s a distinguishing feature that conveys the Moragregas’ love of the outdoors. “It’s like a huge work of art,” says Cindy, gesturing to the breathtaking vista beyond. The impact of that view is made more dramatic by the low entryway from which one emerges, as if from a tunnel, into the spacious living area.
Indeed, nearly every part of the home yields panoramic views. Light is a key architectural component, and with an abundance of windows, each room is bathed in dappled sunshine every morning.
Alvaro designed the home’s back doors to slide seamlessly into the wall, “so we can be inside and out at the same time,” says Cindy. He also outfitted the generous interior with cleverly hidden pocket doors; when shut, they act as walls, enclosing each of the bedrooms. “It’s really a three-bedroom house,” says Eduardo, “but it’s all one room if we want it to be.”
From the beginning, the Moragregas had insisted on one nonnegotiable feature. “We told Alvaro and the general contractor that the house had to be built with sustainable materials,” says Cindy. “We wanted it to be as eco-friendly as possible.”
At an elevation of 4,000-feet, the Kula property is ripe for cool mornings and chilly stargazing, but the home’s glossy concrete floor warms frosty toes with solar radiant heat. An energy-efficient Lutron lighting system illuminates the interior, and a fireplace fueled by denatured alcohol is tucked into a bookshelf in the cozy living room. “There is no flue,” says Eduardo, “because there’s no smoke or ash.”
Despite its spare design, the home conveys surprising warmth and ease, thanks to an interior design that is as practical as it is comfortable. “Everything is washable and user-friendly,” says Cindy.
Below the house is an equestrian’s paradise: a three-stall barn, a fenced riding arena, and lush fields with horses languidly grazing in front of the sapphire canvas of the Pacific Ocean. The Moragrega home and equestrian facilities are sophisticated, and structurally and spatially bold, but do not disrupt the rustic charm of the area.
When asked if he is proud of his big brother’s design, Eduardo replies without hesitation. “Of course.”

