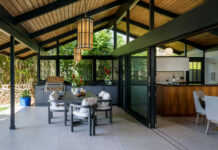The great room opens to an ocean vista that stretches from Lana‘i to the far edge of Moloka‘i. Hidden behind the kitchen, the wine cellar/pantry features “his” (Chef Riko’s), “hers” (JoRene’s) and “the sommelier’s” (Gunars’s) sections.
“Riko’s area is much more organized than mine,” JoRene admits.
Despite the great room’s size, the Valkirs were keen on maintaining a feeling of coziness and warmth, while preserving the view. Architect Ryniak accomplished this feat by varying the ceiling heights, creating curved surfaces that both define and bring fluid continuity to the kitchen, living and dining rooms.
A curved hall leads to the couple’s master bedroom, which they happily share with canine family members and a big old fluffy cat. Handcrafted cabinets provide an entire wall of storage. The closet is practically the size of an off-Broadway stage; one of JoRene’s visiting friends, a ballerina, tour jete’d her way across the space!
A pastel portrait of their formidable feline, painted by JoRene, hangs above her vanity. It recalls the day the couple rescued her in Escondido, California.
“We had to bottle-feed her for five weeks. She terrorized us for the first six years of her life. I have scars from this cat,” JoRene laughs. Now the thirteen-year-old cat lounges nearly camouflaged on Venetian marble behind her owners’ ocean-view bath. Although the dogs get the lion’s share of their owners’ attention, hers is the only portrait that graces the walls of the couple’s home.
“Zara! Zara!” the couple call out in unison as the youngest, newest member of the family runs outside after snatching a rubber slipper from the closet. “I see you out there in the mud!” Gunars chides.
“This is why we have tile floors throughout the house,” JoRene laughs.
Setting, decor and attention to detail make the Valkirs’ house a standout, but it’s the owners’ sense of humor and aloha spirit that make it so livable and inviting.





