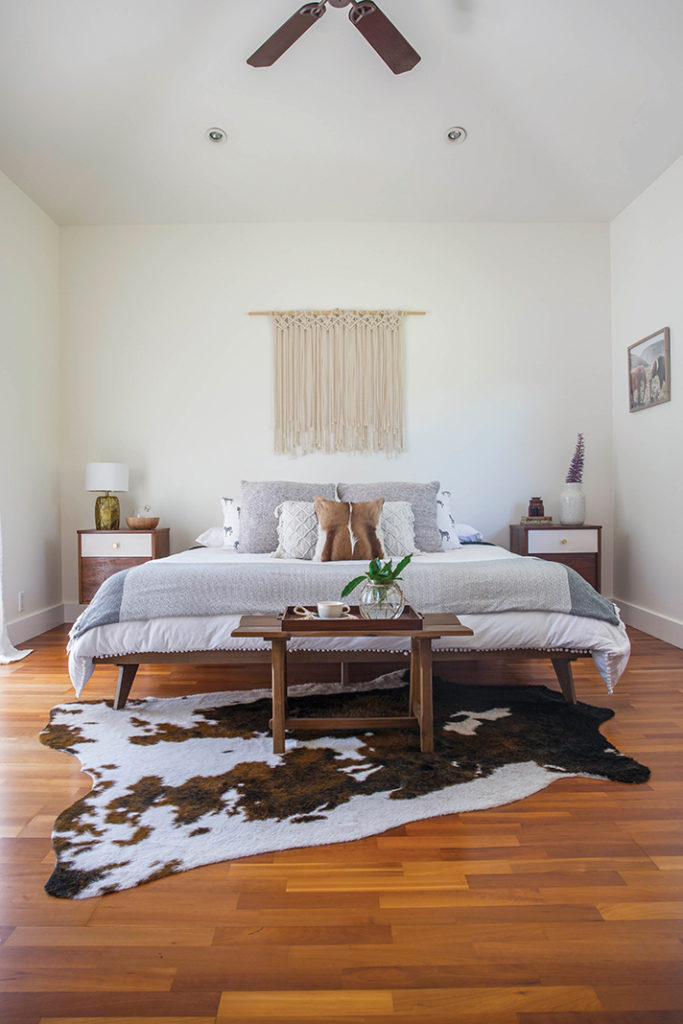
Nine months later, Roger, Elsa, and their three young daughters, Christina, Lisa and Kimberly, moved into the not-quite-finished house. Roger made sure his family could live there comfortably as he and his crew wrapped things up; a few rooms still needed flooring, cabinetry, interior doors, tile and trim work.
And a few weeks later, it was done. Well, sort of.
The first of many changes came in 2003, when Roger designed and built a backyard pool, along with a detached woodworking shop. That same year, Christina petitioned for a fourth bedroom so she wouldn’t have to continue to bunk with her younger sister. Roger says it didn’t take a lot of arm-twisting; he was eager to tackle another project.
In 2015, the Warks extended the entryway to create a roomy foyer, and replaced a rear, lānai-facing picture window and single French door with sixteen-foot-wide maple-wood sliders with accompanying screen doors (to keep marauding mosquitoes at bay on muggy evenings).





