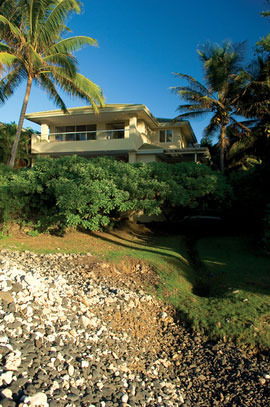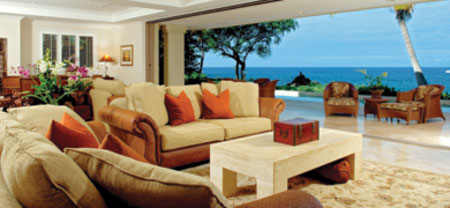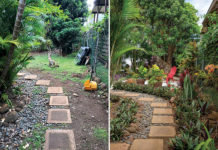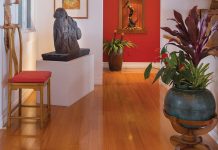Story by Sky Barnhart | Photography by Tony Novak-Clifford
 Architect Tim Farrington and his wife, Sara, created their home with modern design in prestigious Makena. Architects George Rixey and wife Randy Wagner used a more classical approach for their beachfront family home in Kïhei. Both couples have found workable solutions for some of the most common design challenges in living on Maui’s sunny South Shore.
Architect Tim Farrington and his wife, Sara, created their home with modern design in prestigious Makena. Architects George Rixey and wife Randy Wagner used a more classical approach for their beachfront family home in Kïhei. Both couples have found workable solutions for some of the most common design challenges in living on Maui’s sunny South Shore.
It was the lot that nobody wanted. A small lot with a culvert that carries water down from the green slopes of ‘Ulupalakua, straight through hot, dry Makena, out into the ocean.
But where other people saw problems, architect Tim Farrington and his wife, Sara, a designer, saw potential in their parcel. First, Farrington raised the lot to enhance the view. Then he went to work designing a two-story, 4,500-square-foot house set to one side of the 15,000-square-foot lot. He converted the culvert into a grassy yard with a pleasant patio, trellis and barbecue. Where the drainageway empties into the ocean, he planted a dense hedge of native naupaka and uses the sheltered area for kayak storage.
“Because it presented such challenges, it’s one of my best homes,” Farrington says, proving that when it comes to home design, tricky problems can be opportunities for creative solutions.
Creating Privacy
“Property always has limitations,” Farrington says. “You try to discover its limits, and then discover its potential.”
Sometimes, the only thing wrong with the lot is the size. The Farringtons’ home is one of 10 properties within the gated Makena Place oceanfront luxury subdivision. When he was designing Makena Place, in order to fit all the homes on just four-and-a-half acres, Farrington painstakingly drew and redrew the property lines, sometimes shifting them only by inches.
“Privacy was the big concern for my clients,” he says. He was able to create privacy by setting some houses farther forward on the lots and pushing some back. He also integrated layered landscaping along the sides to insulate the houses from their neighbors.
The view from each house extends directly out to the water. In fact, when you pull into the Farringtons’ driveway, the first thing you see is the ocean, visible beyond the 18-foot-high glass front door. “With every one of the homes I’ve built on the ocean, this is the view you get,” Farrington says. “It’s all about the ocean.”
Defending against the Elements
An enormous tub like a clean white eggshell rests in the Farringtons’ master bathroom upstairs. The tub faces the ocean, and with the lanai doors folded back, the tub’s occupant can look straight out at whales, turtles, and sunsets.
For the best protection against the elements, Sara Farrington recommends choosing materials that won’t corrode and buying fixtures with a powder-coated finish to prevent rusting. “You can test a product by leaving it outside on the lanai for a while to see how it does—does it rust?” she says. The same test works when choosing stone for a patio. “Does the stone heat up?” For outdoor furniture, the Farringtons recommend furniture made of resins that withstand the sun and salt, and can be easily hosed off.
When designing a house, Farrington rarely uses wood, having seen the long-term damage that can result. “Wood can rot or split,” he says. “Between the sun, termites, and wood rot, I use mostly concrete plaster or coral stone, which survives better in this environment.”
If the sunlight reflected off the ocean becomes too intense, the Farringtons soften the glare with motorized shades that roll down over the master bedroom windows, as well as over the glass front door. They prefer the option of having too much light, which they can then dim or brighten. With this in mind, Farrington likes to incorporate plenty of recessed ceiling lighting into his designs—both for the flexibility, and, with an ocean view, “You may not want a chandelier dangling in your line of sight.”
Some homeowners try to compensate for too much light by painting their interior in dark colors or choosing dark woods. Not a good idea, according to Sara Farrington. “You want to keep it light and airy, not dark, because then that’s all you’ll see,” she says. “Your eyes dilate to the highest level of light.”
Adding Your Own Style
How to make a brand new, modern house feel homey and unique? The 20-foot ceiling in the Farringtons’ entry hall posed a challenge by creating “a large volume of space,” Sara says. She filled it with a simple, French-style chandelier and hung wooden Chinese panels along the wall space above the winding staircase. Massive mahogany stair posts provide ballasts for the sculpted metal vines that form the railings.
The stairs themselves are of subtle bamboo. “Bamboo provides a nice soft surface for living in Hawai‘i,” Sara says. “And it’s a renewable resource!”
Since they both love music, the Farringtons incorporated tiny speakers into all the rooms, including the master bathroom, where a floating limestone slab countertop is softened by a hammered edge, with three oval mirrors hanging on the wall above it. From the mirror on the end, “you can look out at the ocean while you’re brushing your teeth,” Sara reveals. It’s one of many hidden surprises that make the house unique—and a home.
Even the enormous walk-in closet, which conveniently features a washer and dryer and built-in wire hampers, incorporates a small window with a breathtaking ocean view.
In fact, the general openness pervading the house’s airy interior is the kind usually reserved for an ocean-side lanai—the impression of having brought the beach setting indoors. For a lot that began with limitations, it has now revealed its greatest potential, providing not only an expansive ocean view, but intimacy and privacy not often associated with homes within developments.
Selecting Your Site
Farther up the beach, in Kihei, architect George Rixey and his wife, architect Randy Wagner, handle similar design challenges in their own work. They have built homes around the island, from Kula to Kihei, but they have seldom found that “perfect” lot.
One of Rixey’s clients was considering building a house on a windy site in Ha‘iku. The client wanted a design that would block the wind, but George Rixey cautioned that the only way to do that would be to block the view.
“I told him to look at the vegetation. ‘See how that tree is bent? How do you think it got like that?’” The client ended up buying a different lot, one that was more hospitable.
Rixey recommends tailoring the house design to fit the needs created by the lot. “Look at the sun, the wind, the ocean, mountains, view, neighbors, vegetation, etc.,” he says. “What things are dominant? How do they relate to each other and to the site?”
Considering Renovation
For Rixey and Wagner, it was all about the ocean when they bought their beachfront home in Kihei 15 years ago. But the house itself was another matter.
“It was disgusting,” Wagner says. “It was completely falling to pieces.” Built in 1936, the house was once a home for the Franciscan Sisters, designed in dormitory fashion. Over the years, it had passed through the hands of various investors and was finally left to deteriorate.
But rotten floors and all, the old house had a classic charm that Rixey and Wagner recognized. The New England-esque feel resonated with Rixey’s memories of growing up near the shores of Delaware. “There was a familiarity to it; something about the smell of old wood and salt air,” he says.
Plus, having put all their money into buying the property, “We couldn’t afford to build an entirely new house,” Wagner says. So, they patched it up, installed new plumbing and electricity, took out a few walls, redid the kitchen, and added a loft.
Today, when you walk up the flagstone steps to Rixey and Wagner’s house, it feels like home. Cane rocking chairs rest on the wraparound lanai, looking out over the shaggy green lawn to where the surf whispers on the coral beach. An old hammock swings between two palm trees, and a longboard leans against one wall.
Some of that peaceful feeling comes with living in a place for 15 years and raising children there. But some of it comes by intention. Rixey and Wagner continually make small improvements to suit their way of life: building an outdoor shower, putting in a flagstone patio, and building their own studio office to one side of the property. Now, Wagner says she is happy to live there for the rest of her life.
When looking at an existing house’s imperfections, Rixey always talks to his clients about the possibility of renovating, versus just tearing down and starting over. “You have to find something to work with,” he says.
Staying Natural
Although Rixey acknowledges that the coastal environment can be tough on structures, he still prefers to use wood in his homes. “Concrete, steel and block construction can create a cold, hard resonance,” he says.
One residence Rixey designed along the beach in north Kihei is completely covered with dark brown wood shingles, trimmed with white wood. “Sun and rot should not be a problem for wood if properly maintained,” he says. “The wood should be treated against termite infestation and all of the cuts in the wood should be covered with treatment before installation. I have built homes with steel framing on Maui, but on the shoreline there is the potential for rust and decay from the salt air. The parts of the home that tend to break down first on the North Shore, with its strong semi-onshore winds, are windows and hardware, so it is a good idea to always use stainless steel hardware or oil-rubbed bronze finishes. New fiberglass or plastic frame windows are also a good way to go.”
Tim Farrington and Rixey are both fans of the classic, plantation-style overhang, which not only protects the house from the elements, but keeps interiors cooler year-round.
“It is a good idea to understand the natural environment of an area and look at the vernacular of the local architecture to get clues as to what is important for comfortable living. That is what [famed architect] Charles W. Dickey did when he so beautifully captured the essence of a tropical roof.” Rixey says. “He used huge high roofs and large overhangs because he understood their practical importance. They are really applicable to all the islands to keep the rain and sun away and to allow the warm interior air to flow up and out.”
Last year, Rixey designed a house above Pa‘ia for Hawaiian Commercial & Sugar Company President Steve Holaday, featuring overhangs and a wide porch where the family could sit and enjoy the breezes and views over pineapple and sugarcane fields. All south and west exposures should be shaded, according to Rixey. “You’ve got to do that, or you won’t live well.”
Another way to keep the heat off an exposed site is to add shade trees and bring other landscaping close to the house. “It’s also important to have windows on as many sides of the house as you can for cross-ventilation and balanced light,” she says. “You should put shading devices on the outside of windows to keep the heat out before it gets in.”
Defining Your Needs
When they’re working with clients, both couples emphasize the importance of defining relationships. “Do you want an outside dining room? Does the kitchen work well for entertaining? Do you want to live casually?” Farrington asks. “With clients, there is always a process of discovering their needs and desires. You really have to open your mind and heart up at that level.”
“I try to respond to the clients’ image of what their house should be like,” Wagner says.
“Sometimes, clients want the dream to come true, despite the reality.”
That’s where a little creativity can come in handy, a way to find workable solutions for even the biggest design challenges. For the Farringtons, that’s how the lot that nobody wanted became their little slice of heaven—cement culvert and all.






