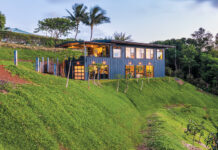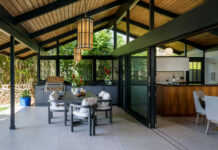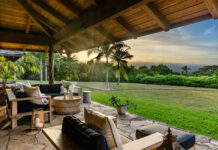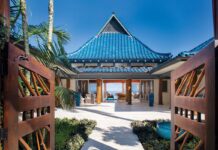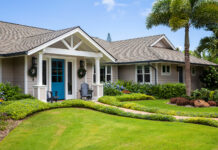Story by Heidi Pool | Photography by Tony Novak-Clifford
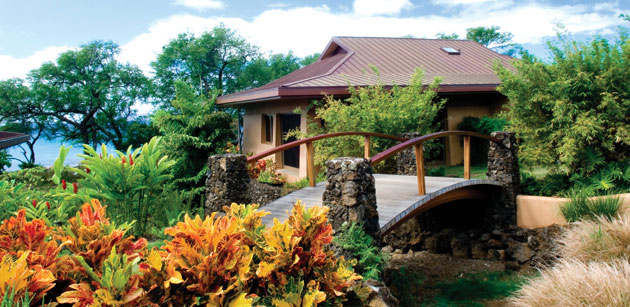 It may take you a while to realize there are seven separate buildings, or pods, on Anne and Larry’s two-acre property in Makena. That was precisely the plan.
It may take you a while to realize there are seven separate buildings, or pods, on Anne and Larry’s two-acre property in Makena. That was precisely the plan.
“We wanted our home to blend in with the natural surroundings,” Anne says of their 7,600-square-foot residence, located across a narrow road from the ocean’s edge.
With separate living pods at the top of their extensive wish list, the couple turned to Jim Niess, principal of the award-winning Maui Architectural Group in Wailuku, to design their home. Jim has been a proponent of this type of architecture for many years, and maintains it is the most appropriate design for the Hawaiian climate. “You have more exterior walls, and more opportunities for shade and natural cooling,” he says.
Entry into the main living unit is by way of stairs leading to a lanai. The large quartzite floor tiles flow directly into the kitchen and dining area. Above is a curved vaulted ceiling lined with western red cedar planks; a skylight runs down the middle. “It was a little tricky putting that all together,” says Jim, “but I think it came out nicely. The light is soft and subtle, [yet] on a cloudy day, it makes the interior bright and cheery.”
The kitchen is uncluttered—by design. “We like to conceal everything, yet have it all within reach,” Anne explains. Along the granite countertop, appliance garages, complete with outlets, hide the blender, food processor and other items. A door inside the pantry leads to a climate-controlled wine closet. A spice vault is tucked into a wall beside the Thermidor gas range, and a faucet has been built into the backsplash above the wok burner.
Anne and Larry’s two enthusiastic dogs, Samantha and Buddy, accompany us on the tour. To make the home canine friendly, the couple had a scratchproof resin coating applied to the lower cabinet surfaces throughout the residence.
Entering the living room, I encounter a stunning ocean view that includes the islands of Kaho‘olawe and Molokini. Jim believes that a sense of mystery is an important part of architecture. “In most homes, especially here in Hawai‘i, you open the front door and there’s the big view,” he says. “Boom. Mystery over. The Asian way is to enter the residence perpendicular to the main view [he calls it the “wow” point], and then work your way around until it becomes apparent. It’s all about creating different visual focuses.”
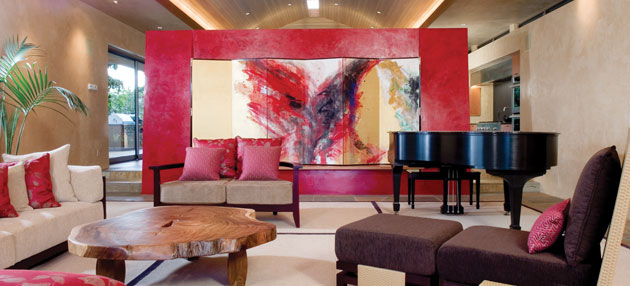 Indoors, the focal point is a striking, multipanel work of art that separates the living and dining rooms—on one side, a bold abstract created for the space by Japanese artist Akihiko Iwanami. Shoji screens sequester the home theater. Visible through a picture window is a sizeable Zen garden. “We like contemporary Asian design, [its] clean, simple lines,” Anne tells me.
Indoors, the focal point is a striking, multipanel work of art that separates the living and dining rooms—on one side, a bold abstract created for the space by Japanese artist Akihiko Iwanami. Shoji screens sequester the home theater. Visible through a picture window is a sizeable Zen garden. “We like contemporary Asian design, [its] clean, simple lines,” Anne tells me.
Interior and exterior wall surfaces are hand-finished Venetian plaster with embedded paint; a wax topcoat gives them a creamy luster. The pale yellow hue provides a sand-washed effect that adds softness and warmth. Copper roofing, chosen because it weathers well, glints in the morning sun. The traditional Asian rooflines converge harmoniously.
A full kitchen sits on the lanai. “This was the only area where we couldn’t come to an agreement,” Larry says with a laugh. The result? His-and-her grills. Larry’s fuel of choice is charcoal; Anne’s is gas.
A lava-rock wall and shrubbery deftly camouflage the well-traveled road below the property without compromising the ocean view. “The road was a major challenge,” Jim acknowledges. “We dealt with it in the way we positioned the buildings on the lot, and later on, through landscaping.”
Two cozy, well-appointed guest suites occupy an adjacent pod, their retractable shades screening out the sun, but not the ocean view. No quartzite tiles here—the dogs are not allowed in these rooms, so the flooring is “plynl,” a material that has the rich feel of bamboo under your feet, but is more durable and resistant to salt water.
A third pod contains a powder room, a guest laundry, and Larry’s “man cave,” which currently consists of a wet bar and an entertainment center. “Eventually, we’ll put in a pool table,” he says.
On the way to the master-bedroom pod, we encounter a ravine, a natural feature that channels storm runoff into a retention basin the couple fondly refer to as “Larry’s Loch.” They wanted to maintain the integrity of the ravine, so it became a landscaping feature of the property. Jim says the ravine is one of the main reasons the multiple-building concept works so well here. “With the ravine in the middle of the lot, putting in a huge house would have meant some major earth moving. We laid the buildings ‘light on the land,’ which required very little grading.”
A set of natural lava-rock stairs leads to a footbridge that spans the ravine and features exquisite South American ipe wood railings. To the right are numerous fruit trees—papaya, mango, apple, and citrus.
We enter the master-bedroom pod through a screened porch on the sunrise side of the building. The modestly sized bedroom is the highest point in the complex and is, according to Larry, exactly the right distance from the ocean. “You can hear it just enough.”
The only hallway in the entire residence connects the master bedroom to the master bathroom and to the workout/laundry room. The shower’s retractable doors make it accessible from the sun terrace outside, where a statue of Buddha watches over a lap pool twenty-five meters long. You swim under another, smaller footbridge to get to the spa. “The bridge is just high enough to accommodate Larry’s freestyle stroke,” says Anne.
A home office in the next pod is where these two ambitious enterprise-software engineers, both Silicon Valley transplants, carry out their work. Myriad drawers and bookshelves provide ample workspace, while the expansive, well-placed windows admit abundant natural lighting.
Avid athletes, Anne and Larry included a tennis court at the top of the property, complete with a covered area where players can relax and cool off after a match under the intense South Maui sun. The garage has a heated outdoor shower, as well as racks for their diving gear. A caretaker’s home is the seventh pod.
Construction of the home took three years, partly because the unconventional design required a variance from the County. Did Anne and Larry ever become discouraged during the long process? Not in the slightest. “This property represents the pursuit of our perfect residence,” Anne tells me. “We had complete faith in our team, and the project actually brought us closer together as a couple.”

