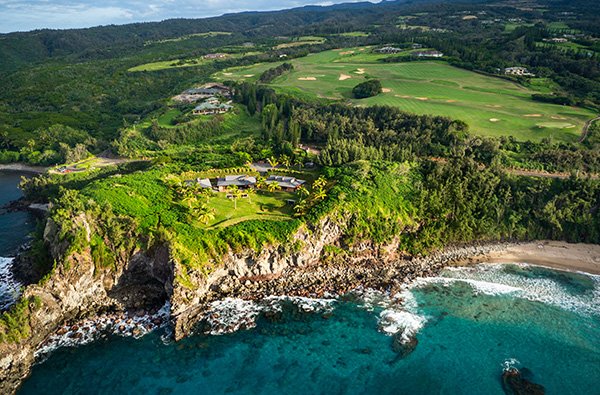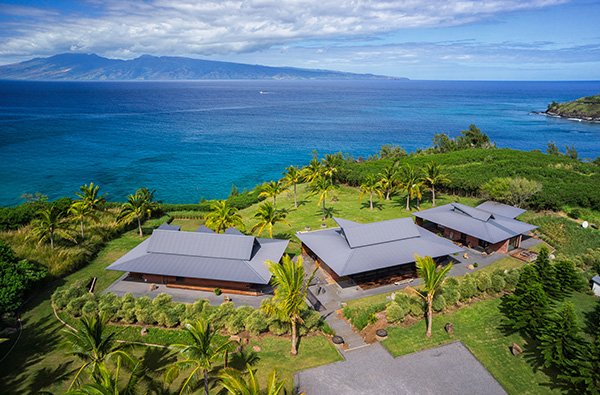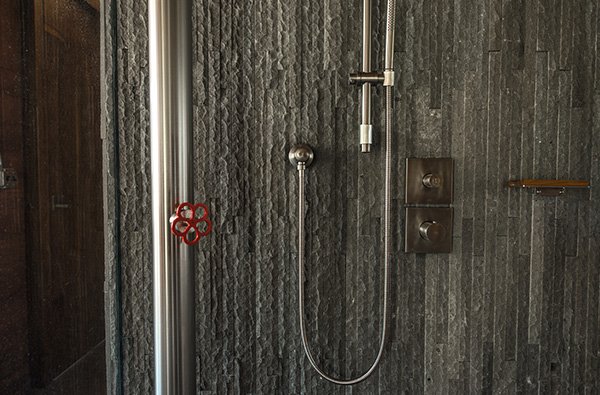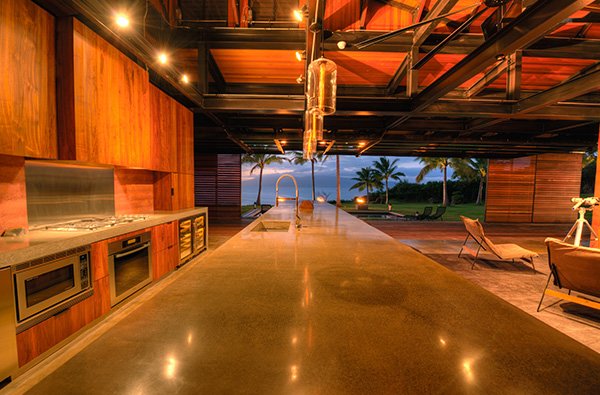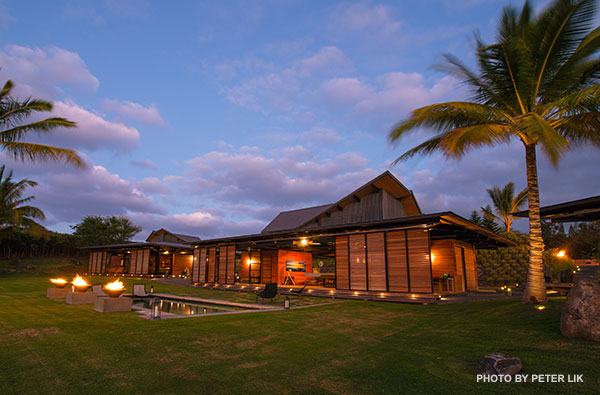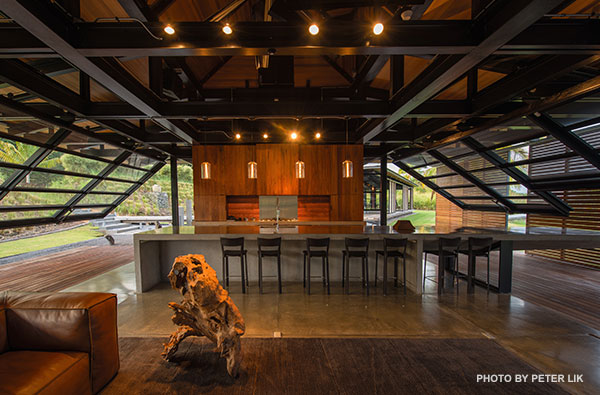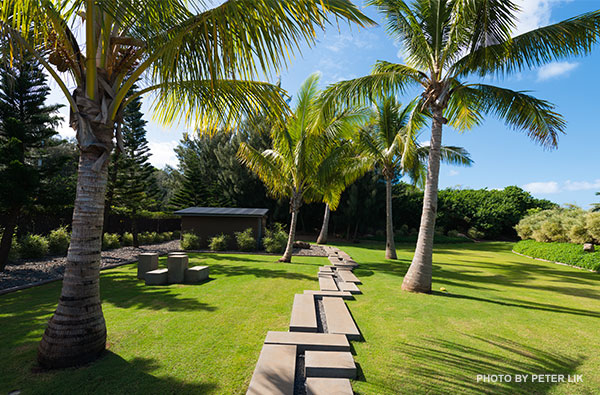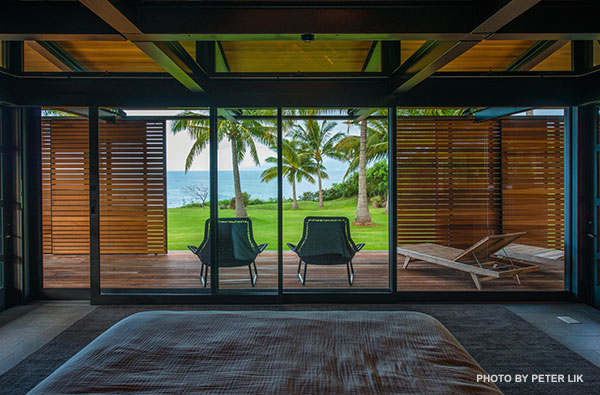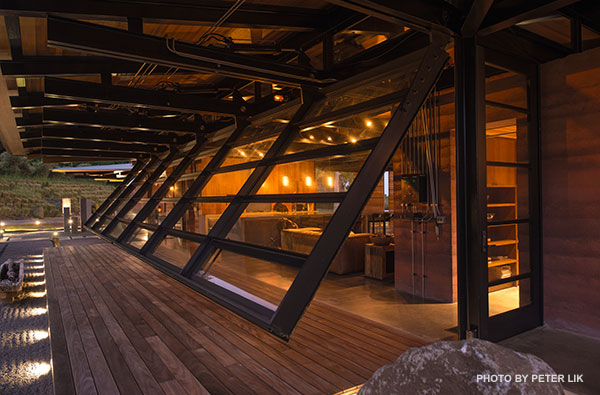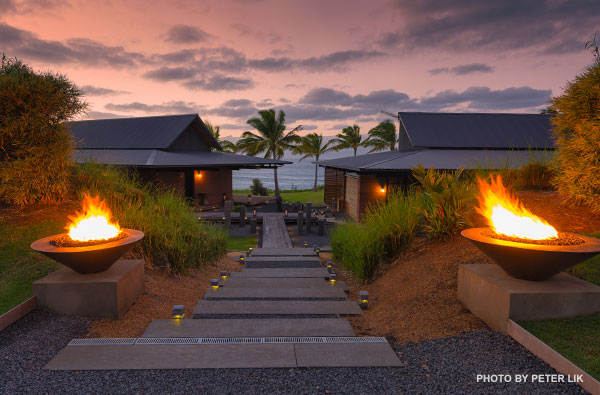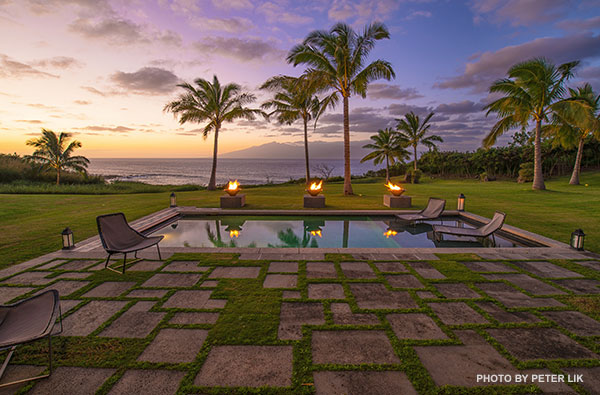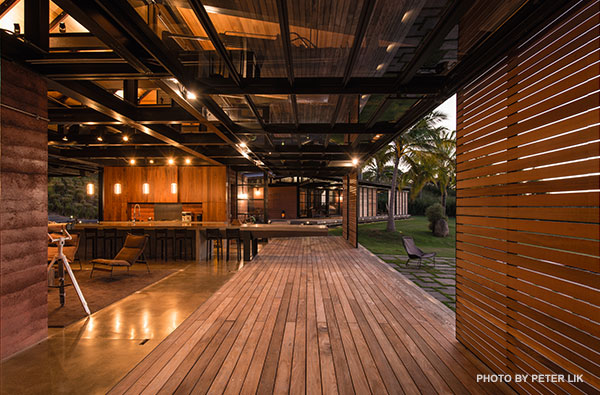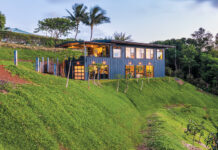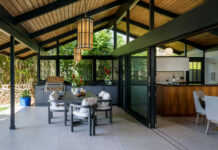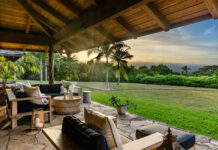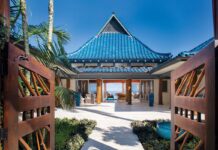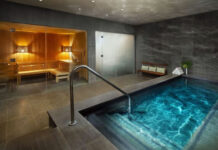Story by Rita Goldman | Photography by Peter Lik
Every day is a journey, and the journey itself is home.
— Matsuo Basho
The caretaker’s name is Basho.
Though he’s not the seventeenth-century master of Japanese haiku, there’s poetic resonance to his greeting: he introduces himself while raking the Zen garden that encircles this Kapalua home.
A triptych of elegantly spare structures connected by wooden decks and steppingstone paths, the house sits on a promontory above two pristine bays — and inhabits seemingly contradictory worlds. Built for Silicon Valley entrepreneur Bill Nguyen and now owned by famed Australian landscape photographer Peter Lik, the house combines the aesthetics of Zen minimalism with industrial style and technology. Its geometrically sculpted landscaping yields to the region’s untamed natural beauty, its contemplative environment to the pounding surf below vertiginous cliffs.
In 2004, Nguyen and his wife bought the property as a vacation retreat from the pressures of the dot-com world. “We wanted a simple box, a surf house,” Nguyen said in a May 2010 Wall Street Journal article.
It wasn’t so simple. Conservation lands surround the property. High above lies Pu‘u Kukui, the tallest peak in West Maui’s serrated mountain, a watershed that shelters endemic species found nowhere else on Earth. Below, Honolua and Mokule‘ia bays comprise an equally protected marine reserve. It took several years and nearly a dozen proposed designs by Seattle architect Tom Kundig to satisfy both Nguyen’s vision and the stringent requirements of the state’s Department of Land & Natural Resources — among them, size and sightline restrictions to minimize the home’s visual impact.
Nguyen wanted up-to-date, sustainable technology in a house that would take advantage of the cooling trade winds and have generous ocean views. Throw in sturdy construction and low-maintenance materials, this being a vacation home. He approached Kundig, of Olson Kundig Architects, after seeing images of Chicken Point Cabin, an industrial-chic abode Kundig designed in 2002. Located on Hayden Lake in northern Idaho, the cabin was built with low-maintenance materials like concrete block and steel, and featured a thirty-by-twenty-foot window-wall that rose like a garage door from the bottom up, opening the living room to the outdoors.
For a techie like Nguyen, what could be more appealing?
Right Intention
The design that won approval from both Nguyen and the DLNR was a home divided into three pods: a living area flanked on one side by the family’s bedrooms, on the other by guest suites, connected by wooden walkways.
Sturdy construction and low-maintenance materials? Kundig chose corrugated, zinc-coated aluminum for the roofs (a nod to Hawai‘i’s plantation past) and for the decks, ipe, a Brazilian hardwood that needs little care.
The exterior walls are rammed earth, a construction method rare in Hawai‘i. The labor-intensive process required a hydraulic compacting machine that had to be shipped to the island. The material itself is low-impact: red earth from the surrounding environs that gets mixed with sand, clay and cement, poured into wooden frames and compressed, day upon day. Fireproof and hard as cement, the walls are eighteen inches thick, and took a year and a half to complete, acquiring striations during their compression that would take Nature a geological era to achieve.
The roofs draw their inspiration from indigenous Hawaiian architecture as later interpreted by Maui-born, twentieth-century architect C.W. Dickey, who incorporated in his own residential designs the cooling properties of high, sloping roofs and generous eaves. But because the trade winds can turn blustery along this sea cliff, Kundig added soaring shapes and strategic openings, “turbocharging” the design, as he wrote in his book Tom Kundig Houses 2. Meghan Drueding, describing the home in a May 2011 issue of Residential Architect, noted that, “Rather than blowing into the house, trade winds sweep over the roof, creating a cooling vacuum that pulls air through the interiors.”
The flat-out coolest feature of the home reprises the window-wall of Chicken Point Cabin — and can give a first-time visitor chicken skin. Window-walls run floor to ceiling the length of the central pod on its mauka and makai (inland and seaward) sides. Pull a lever, and hydraulics lift the walls to tuck out of the way against the deck’s deep eaves. And if that’s not impressive enough, the makai wall accommodates a kitchen counter that extends out onto the deck.
Such bells and whistles aside, the home’s elemental materials and unpretentious design harmonize with the natural surroundings. “I don’t think that I could ever design something as beautiful as what’s already out there,” Kundig wrote in 2011. “We’re here to frame the landscape, to create an experience of that place, and perhaps to bring some of that experience . . . inside the house.”
Begun in 2006, and completed in 2009, the house won the prestigious Residential Architect 2011 Grand Design Award for homes over 3,000 square feet.
Right VIEW
When Peter Lik experienced that synergy between the home and its setting, it knocked his socks off. “I was blown away the minute I stepped foot on the property, [with its] sweeping view across the bays, and Moloka‘i as a backdrop,” he says. “It is the last property along that stretch of coast. You feel like you are a world away from anyone else.”
The pod design enhances that delicious sense of seclusion. “You don’t hear [anyone’s] conversations, music, or footsteps. You are in your own paradise,” says Lik.
Realtor Courtney Brown represented the Nguyens when they purchased the property, and when Lik bought it from them. “When he first saw the property, I knew he loved it,” she recalls. “He was the only prospective buyer who took the time to walk the whole six-and-a-half acres, from the lookout point above Honolua Bay to the white sand and clear blue waters of Mokule‘ia Beach.”
Lik purchased the home in 2013, named it Aura, and began to adjust it to his own artistic sensibilities. “Tom Kundig has an amazing eye for space and architecture,” he says. “I just added my touch and style.”
“When I saw Peter’s changes, I thought he had deliberately incorporated the Five Elements: earth, fire, metal, water and wood,” says Brown. Lik concurs: “I’ve always been drawn to the Earth’s elements. It’s a theme you’ll find throughout [my] homes.”
Earth was already present in the walls, metal in the steel-beamed roofs, water in the ocean below. Lik placed fire bowls by the entrance and the swimming pool, and brought in cedar and other woods for the ceilings and accent walls. Those changes — along with stone tile that replaced the bedrooms’ concrete floors — create a wealth of texture that invites a lingering touch.
Right ACTION
As any practitioner of Eastern philosophy will tell you, enlightenment is not a destination, but a path. So, while the Zen garden and landscape are the home’s most obvious Buddhist references, other changes take a metaphorical turn, like those that ease the way. Lik placed stone paths and added fill to correct a drop in grade that prevented the pods from connecting on the ocean side. He also shortened a kitchen counter that once cantilevered halfway to the pool, blocking one side of the deck from the other.
The Zen practitioner who seeks an open mind would surely approve of the guest pod’s reconfiguration from three bedrooms to two, which created spaciousness without altering the footprint of the home. The Buddhist belief that all things transform spontaneously may not have been the reason Lik added moveable wooden screens to the decks, but slide them along their tracks, and they change each pod’s view, its privacy and light.
In 2015, after spending over $3 million transforming the property, Lik put it on the market — a gesture of Zenlike detachment that anyone who has walked these grounds would find hard to fathom.
“It was not an easy decision,” he admits, “but traveling so much around the world and running our Las Vegas corporate offices left [me] limited time to enjoy the property. It was time to let someone else experience this amazing place.”

